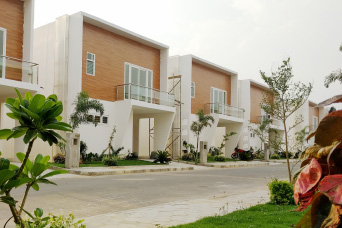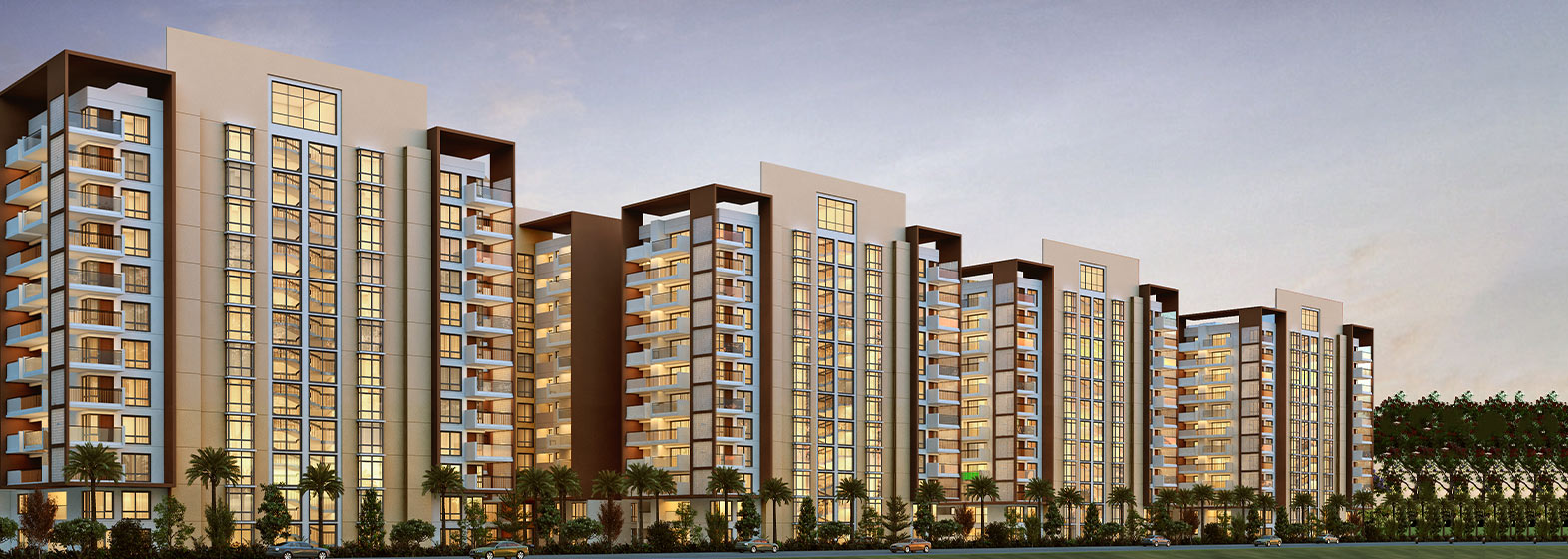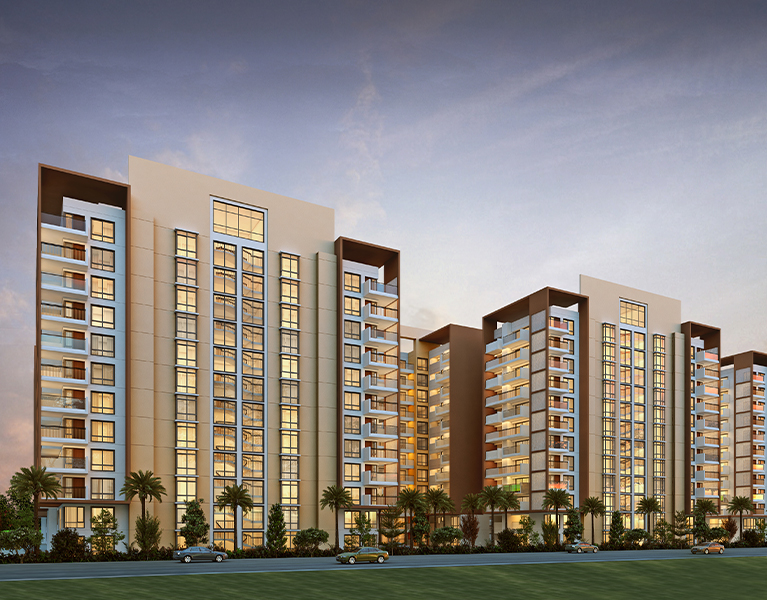Starting From
₹68.92 - ₹89.94 Lakhs990 - 1285 sq.ft.
(91.97 - 116.12 SQ.M)
Starting From
₹90.81 Lakhs - ₹1.12 Cr 1340 - 1635 sq.ft.(126.34 - 151.89 SQ.M)
PROPERTY
Project Size
10 Buildings
2400 units
Project Area
25 Acres
Configuration
2, 3 BHK
Apartment
Possession
Block 2B - Dec, 2023
Block 6 - June, 2025
Why buy a home at Nile Valley?
-
Central Yet Serene
Perched upon a hilltop the community is devoid of air and noise pollution; 20 mins drive from the hustle and bustle of high-tech city.
-
Maximised Space
Our Cast-In-Situ technology helps avoid protrusions like columns and beams, meaning zero interference with your home interiors.
-
Efficient Design
Our proficient designs enable good ventilation & natural light in all the common areas thereby cutting down on the maintenance cost.
Project Features
Landscaped Garden
Children's Play Area
Power Backup
Security
Gymnasium
Swimming Pool
LOCATION
Chanda Nagar, near Miyapur is a fast growing region in Hyderabad, highly preferred by IT professionals owing to its proximity to Hi-Tech City, Gachibowli, Kondapur & Kukatpally. It has numerous establishments like schools, supermarkets, shopping malls, entertainment zones, restaurants & hospitals plus a great connectivity via Metro, TSRTC & Mumbai Highway.
Janapriya Upscale is a part of Janapriya
DESIGN
Block 2B - Rera No. P01100003970
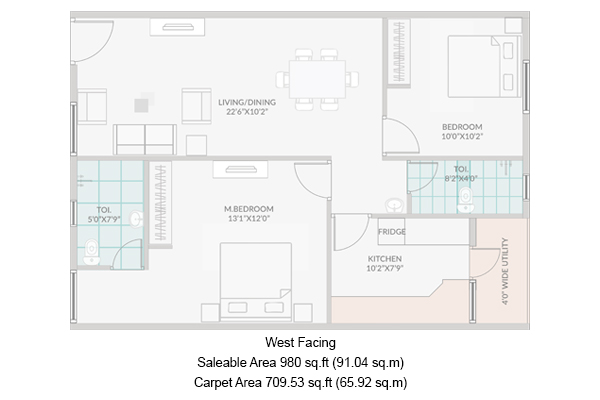
Overview
Saleable Area
970 sq.ft (90.12 sq.m)
Carpet Area (Incl. Walls + Balcony)
777.17 sq.ft (72.20 sq.m)
Carpet Area
709.54 sq.ft (65.92 sq.m)
Balcony
30.48 sq.ft (2.83 sq.m)
2BHK
East Facing: Rs. 60.58 Lacs Onwards
Specification
FLOORINGS
Hall, Dining & Kitchen: Vitrified Tiles (24”x24”)
Bedrooms: Vitrified Tiles (24”x24”)
Balcony & Utility: Glazed Vitrified Tiles (24”x24”) or equivalent
DOORS & WINDOWS
Main Door: Engineered Door
Internal Doors: Teak frame with laminated shutters
Windows UPVC: Casement UPVC windows with safety grills
Sanitaryware: Kohler make or equivalent
Plumbing: Kohler make or equivalent
PAINTING
Internal Walls: Luppam with acrylic Emulsion Paint
External Walls: Luppam with Apex Paint
Kitchen Finish: 2` height dadoing with ceramic 20mm thick. Granite Platform with stainless steel sink
ELECTRICAL & DG BACK UP
Power Supply: Schindler/Legrand Modular switches or equivalent
Power Back Up: Power Back-up for corridors and elevators
LIFTS
Passenger Lift: 4 - Passenger Elevator
Service Lift: 1 - Passenger Elevator
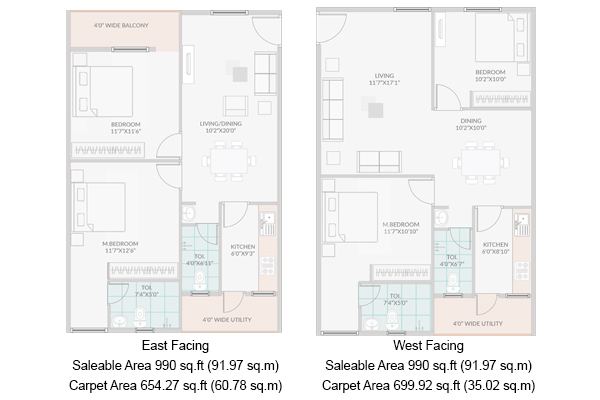
Overview
Saleable Area
990 sq.ft (91.97 sq.m)
Carpet Area (Incl. Walls + Balcony)
785.51 sq.ft (72.97 sq.m)
Carpet Area
699.92 sq.ft (35.02 sq.m)
Balcony
40.04 sq.ft (3.71 sq.m)
2BHK
East Facing: Rs. 63.97 Lacs Onwards
West Facing: Rs. 63.97 Lacs Onwards
Specification
FLOORINGS
Hall, Dining & Kitchen: Vitrified Tiles (24”x24”)
Bedrooms: Vitrified Tiles (24”x24”)
Balcony & Utility: Glazed Vitrified Tiles (24”x24”) or equivalent
DOORS & WINDOWS
Main Door: Engineered Door
Internal Doors: Teak frame with laminated shutters
Windows UPVC: Casement UPVC windows with safety grills
Sanitaryware: Kohler make or equivalent
Plumbing: Kohler make or equivalent
PAINTING
Internal Walls: Luppam with acrylic Emulsion Paint
External Walls: Luppam with Apex Paint
Kitchen Finish: 2` height dadoing with ceramic 20mm thick. Granite Platform with stainless steel sink
ELECTRICAL & DG BACK UP
Power Supply: Schindler/Legrand Modular switches or equivalent
Power Back Up: Power Back-up for corridors and elevators
LIFTS
Passenger Lift: 4 - Passenger Elevator
Service Lift: 1 - Passenger Elevator
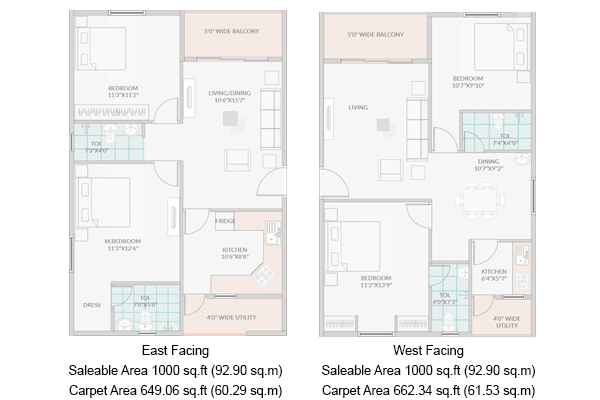
Overview
Saleable Area
1000 sq.ft (92.90 sq.m)
Carpet Area (Incl. Walls + Balcony)
793.97 sq.ft (73.76 sq.m)
Carpet Area
662.34 sq.ft (61.53 sq.m)
Balcony
78.95 sq.ft (7.33 sq.m)
2BHK
East Facing: Rs. 64.55 Lacs Onwards
West Facing: Rs. 64.55 Lacs Onwards
Specification
FLOORINGS
Hall, Dining & Kitchen: Vitrified Tiles (24”x24”)
Bedrooms: Vitrified Tiles (24”x24”)
Balcony & Utility: Glazed Vitrified Tiles (24”x24”) or equivalent
DOORS & WINDOWS
Main Door: Engineered Door
Internal Doors: Teak frame with laminated shutters
Windows UPVC: Casement UPVC windows with safety grills
Sanitaryware: Kohler make or equivalent
Plumbing: Kohler make or equivalent
PAINTING
Internal Walls: Luppam with acrylic Emulsion Paint
External Walls: Luppam with Apex Paint
Kitchen Finish: 2` height dadoing with ceramic 20mm thick. Granite Platform with stainless steel sink
ELECTRICAL & DG BACK UP
Power Supply: Schindler/Legrand Modular switches or equivalent
Power Back Up: Power Back-up for corridors and elevators
LIFTS
Passenger Lift: 4 - Passenger Elevator
Service Lift: 1 - Passenger Elevator
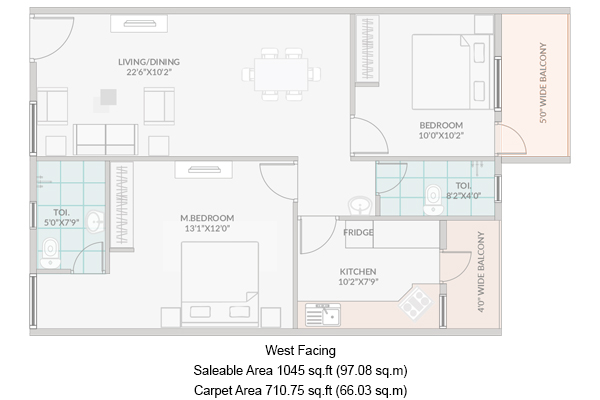
Overview
Saleable Area
1045 sq.ft (97.08 sq.m)
Carpet Area (Incl. Walls + Balcony)
833.41 sq.ft (77.42 sq.m)
Carpet Area
710.75 sq.ft (66.03 sq.m)
Balcony
85.38 sq.ft (7.93 sq.m)
2BHK
West Facing: Rs. 67.13 Lacs Onwards
Specification
FLOORINGS
Hall, Dining & Kitchen: Vitrified Tiles (24”x24”)
Bedrooms: Vitrified Tiles (24”x24”)
Balcony & Utility: Glazed Vitrified Tiles (24”x24”) or equivalent
DOORS & WINDOWS
Main Door: Engineered Door
Internal Doors: Teak frame with laminated shutters
Windows UPVC: Casement UPVC windows with safety grills
Sanitaryware: Kohler make or equivalent
Plumbing: Kohler make or equivalent
PAINTING
Internal Walls: Luppam with acrylic Emulsion Paint
External Walls: Luppam with Apex Paint
Kitchen Finish: 2` height dadoing with ceramic 20mm thick. Granite Platform with stainless steel sink
ELECTRICAL & DG BACK UP
Power Supply: Schindler/Legrand Modular switches or equivalent
Power Back Up: Power Back-up for corridors and elevators
LIFTS
Passenger Lift: 4 - Passenger Elevator
Service Lift: 1 - Passenger Elevator
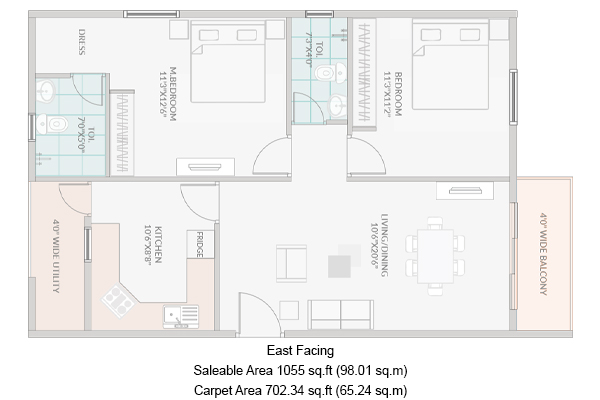
Overview
Saleable Area
1055 sq.ft (98.01 sq.m)
Carpet Area (Incl. Walls + Balcony)
838.85 sq.ft (77.93 sq.m)
Carpet Area
702.34 sq.ft (65.24 sq.m)
Balcony
78.95 sq.ft (7.33 sq.m)
2BHK
East Facing: Rs. 67.71 Lacs Onwards
Specification
FLOORINGS
Hall, Dining & Kitchen: Vitrified Tiles (24”x24”)
Bedrooms: Vitrified Tiles (24”x24”)
Balcony & Utility: Glazed Vitrified Tiles (24”x24”) or equivalent
DOORS & WINDOWS
Main Door: Engineered Door
Internal Doors: Teak frame with laminated shutters
Windows UPVC: Casement UPVC windows with safety grills
Sanitaryware: Kohler make or equivalent
Plumbing: Kohler make or equivalent
PAINTING
Internal Walls: Luppam with acrylic Emulsion Paint
External Walls: Luppam with Apex Paint
Kitchen Finish: 2` height dadoing with ceramic 20mm thick. Granite Platform with stainless steel sink
ELECTRICAL & DG BACK UP
Power Supply: Schindler/Legrand Modular switches or equivalent
Power Back Up: Power Back-up for corridors and elevators
LIFTS
Passenger Lift: 4 - Passenger Elevator
Service Lift: 1 - Passenger Elevator
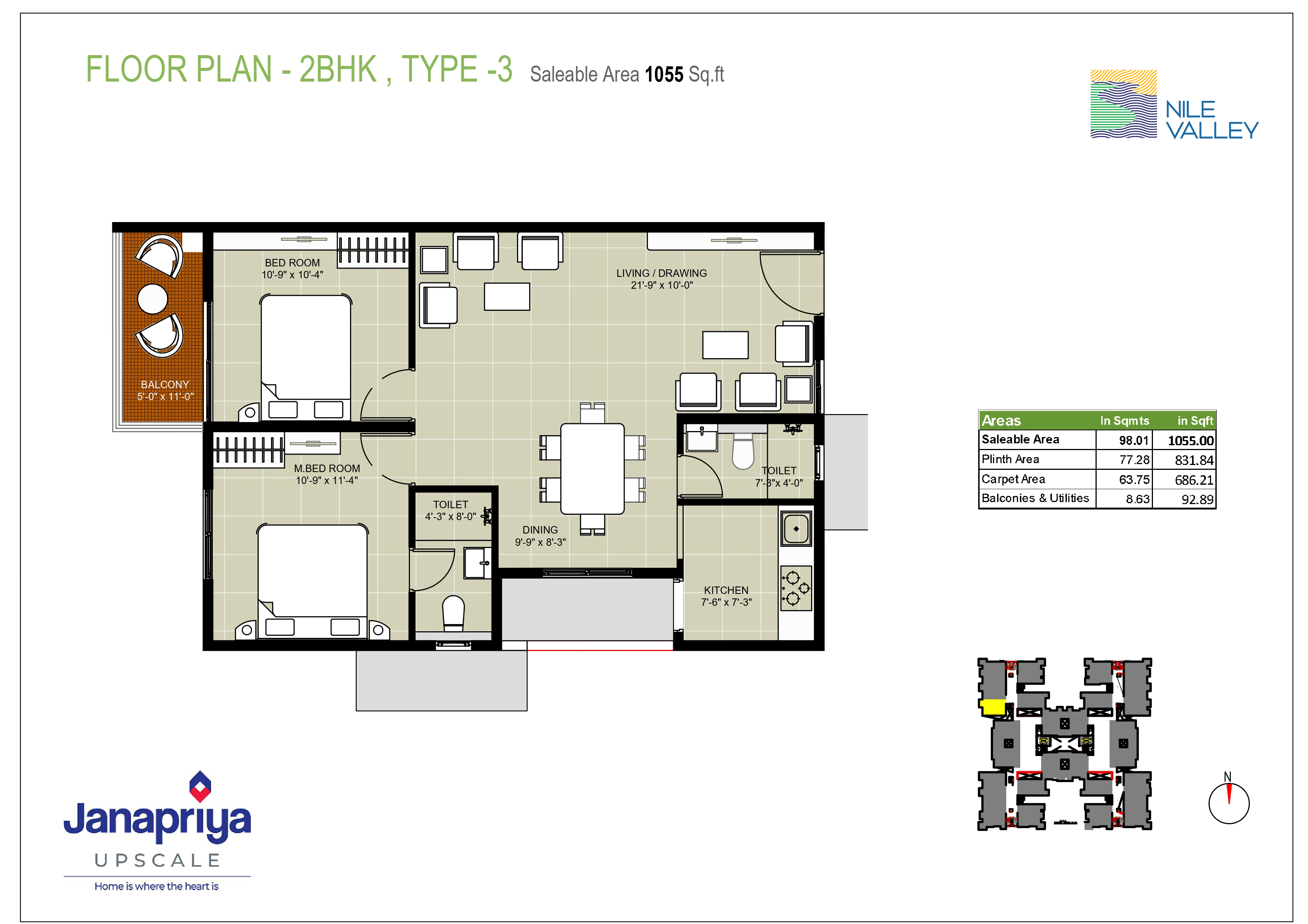
Overview
Saleable Area
1060 sq.ft (98.47 sq.m)
Carpet Area (Incl. Walls + Balcony)
841.12 sq.ft (78.14 sq.m)
Carpet Area
718.81 sq.ft (66.77 sq.m)
Balcony
72.01 sq.ft (6.68 sq.m)
2BHK
West Facing: Rs. 68.00 Lacs Onwards
Specification
FLOORINGS
Hall, Dining & Kitchen: Vitrified Tiles (24”x24”)
Bedrooms: Vitrified Tiles (24”x24”)
Balcony & Utility: Glazed Vitrified Tiles (24”x24”) or equivalent
DOORS & WINDOWS
Main Door: Engineered Door
Internal Doors: Teak frame with laminated shutters
Windows UPVC: Casement UPVC windows with safety grills
Sanitaryware: Kohler make or equivalent
Plumbing: Kohler make or equivalent
PAINTING
Internal Walls: Luppam with acrylic Emulsion Paint
External Walls: Luppam with Apex Paint
Kitchen Finish: 2` height dadoing with ceramic 20mm thick. Granite Platform with stainless steel sink
ELECTRICAL & DG BACK UP
Power Supply: Schindler/Legrand Modular switches or equivalent
Power Back Up: Power Back-up for corridors and elevators
LIFTS
Passenger Lift: 4 - Passenger Elevator
Service Lift: 1 - Passenger Elevator
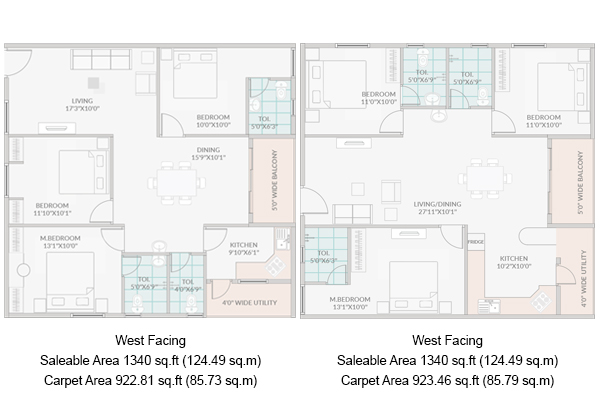
Overview
Saleable Area
1340 sq.ft (124.49 sq.m)
Carpet Area (Incl. Walls + Balcony)
1064.33 sq.ft (98.87 sq.m)
Carpet Area
923.46 sq.ft (85.79 sq.m)
Balcony
87.43 sq.ft (8.12 sq.m)
3BHK
West Facing: Rs. 84.11 Lacs Onwards
Specification
FLOORINGS
Hall, Dining & Kitchen: Vitrified Tiles (24”x24”)
Bedrooms: Vitrified Tiles (24”x24”)
Balcony & Utility: Glazed Vitrified Tiles (24”x24”) or equivalent
DOORS & WINDOWS
Main Door: Engineered Door
Internal Doors: Teak frame with laminated shutters
Windows UPVC: Casement UPVC windows with safety grills
Sanitaryware: Kohler make or equivalent
Plumbing: Kohler make or equivalent
PAINTING
Internal Walls: Luppam with acrylic Emulsion Paint
External Walls: Luppam with Apex Paint
Kitchen Finish: 2` height dadoing with ceramic 20mm thick. Granite Platform with stainless steel sink
ELECTRICAL & DG BACK UP
Power Supply: Schindler/Legrand Modular switches or equivalent
Power Back Up: Power Back-up for corridors and elevators
LIFTS
Passenger Lift: 4 - Passenger Elevator
Service Lift: 1 - Passenger Elevator
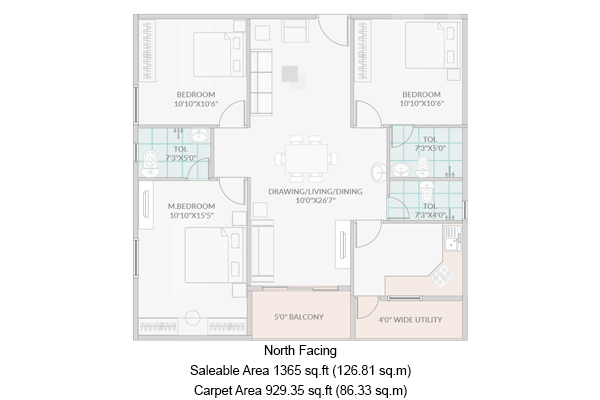
Overview
Saleable Area
1365 sq.ft (126.81 sq.m)
Carpet Area (Incl. Walls + Balcony)
1081.61 sq.ft (100.48 sq.m)
Carpet Area
929.35 sq.ft (86.33 sq.m)
Balcony
90.42 sq.ft (8.40 sq.m)
3BHK
North Facing: Rs. 85.55 Lacs Onwards
Specification
FLOORINGS
Hall, Dining & Kitchen: Vitrified Tiles (24”x24”)
Bedrooms: Vitrified Tiles (24”x24”)
Balcony & Utility: Glazed Vitrified Tiles (24”x24”) or equivalent
DOORS & WINDOWS
Main Door: Engineered Door
Internal Doors: Teak frame with laminated shutters
Windows UPVC: Casement UPVC windows with safety grills
Sanitaryware: Kohler make or equivalent
Plumbing: Kohler make or equivalent
PAINTING
Internal Walls: Luppam with acrylic Emulsion Paint
External Walls: Luppam with Apex Paint
Kitchen Finish: 2` height dadoing with ceramic 20mm thick. Granite Platform with stainless steel sink
ELECTRICAL & DG BACK UP
Power Supply: Schindler/Legrand Modular switches or equivalent
Power Back Up: Power Back-up for corridors and elevators
LIFTS
Passenger Lift: 4 - Passenger Elevator
Service Lift: 1 - Passenger Elevator
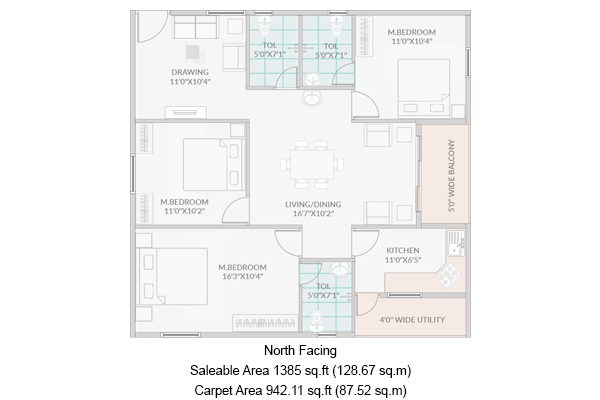
Overview
Saleable Area
1385 sq.ft (128.67 sq.m)
Carpet Area (Incl. Walls + Balcony)
1097.59 sq.ft (101.96 sq.m)
Carpet Area
942.11 sq.ft (87.52 sq.m)
Balcony
91.71 sq.ft (8.52 sq.m)
3BHK
North Facing: Rs. 86.70 Lacs Onwards
Specification
FLOORINGS
Hall, Dining & Kitchen: Vitrified Tiles (24”x24”)
Bedrooms: Vitrified Tiles (24”x24”)
Balcony & Utility: Glazed Vitrified Tiles (24”x24”) or equivalent
DOORS & WINDOWS
Main Door: Engineered Door
Internal Doors: Teak frame with laminated shutters
Windows UPVC: Casement UPVC windows with safety grills
Sanitaryware: Kohler make or equivalent
Plumbing: Kohler make or equivalent
PAINTING
Internal Walls: Luppam with acrylic Emulsion Paint
External Walls: Luppam with Apex Paint
Kitchen Finish: 2` height dadoing with ceramic 20mm thick. Granite Platform with stainless steel sink
ELECTRICAL & DG BACK UP
Power Supply: Schindler/Legrand Modular switches or equivalent
Power Back Up: Power Back-up for corridors and elevators
LIFTS
Passenger Lift: 4 - Passenger Elevator
Service Lift: 1 - Passenger Elevator
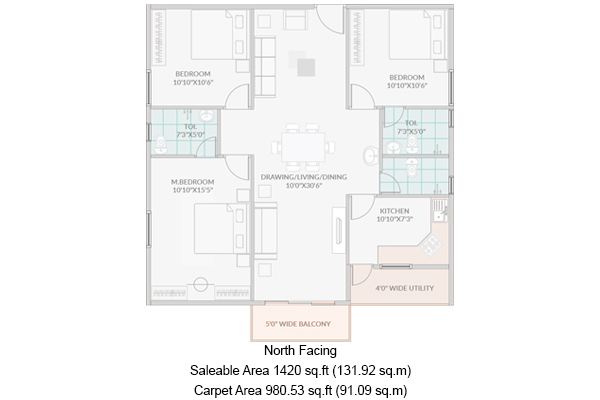
Overview
Saleable Area
1420 sq.ft (131.92 sq.m)
Carpet Area (Incl. Walls + Balcony)
1124.24 sq.ft (104.44 sq.m)
Carpet Area
980.53 sq.ft (91.09 sq.m)
Balcony
84.60 sq.ft (7.85 sq.m)
3BHK
North Facing: Rs. 88.72 Lacs Onwards
Specification
FLOORINGS
Hall, Dining & Kitchen: Vitrified Tiles (24”x24”)
Bedrooms: Vitrified Tiles (24”x24”)
Balcony & Utility: Glazed Vitrified Tiles (24”x24”) or equivalent
DOORS & WINDOWS
Main Door: Engineered Door
Internal Doors: Teak frame with laminated shutters
Windows UPVC: Casement UPVC windows with safety grills
Sanitaryware: Kohler make or equivalent
Plumbing: Kohler make or equivalent
PAINTING
Internal Walls: Luppam with acrylic Emulsion Paint
External Walls: Luppam with Apex Paint
Kitchen Finish: 2` height dadoing with ceramic 20mm thick. Granite Platform with stainless steel sink
ELECTRICAL & DG BACK UP
Power Supply: Schindler/Legrand Modular switches or equivalent
Power Back Up: Power Back-up for corridors and elevators
LIFTS
Passenger Lift: 4 - Passenger Elevator
Service Lift: 1 - Passenger Elevator
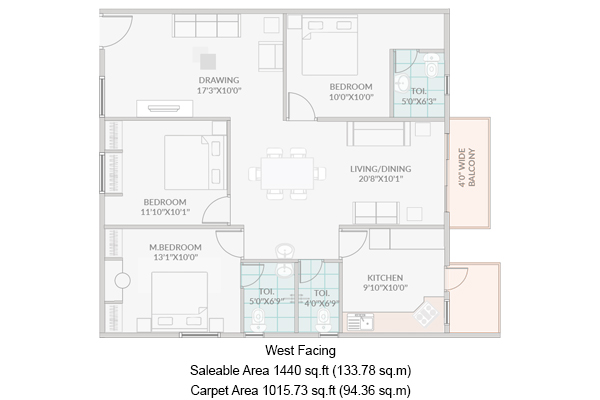
Overview
Saleable Area
1440 sq.ft (133.78 sq.m)
Carpet Area (Incl. Walls + Balcony)
1140.83 sq.ft (133.86 sq.m)
Carpet Area
1015.73 sq.ft (94.36 sq.m)
Balcony
77.83 sq.ft (7.23 sq.m)
3BHK
West Facing: Rs. 89.87 Lacs Onwards
Specification
FLOORINGS
Hall, Dining & Kitchen: Vitrified Tiles (24”x24”)
Bedrooms: Vitrified Tiles (24”x24”)
Balcony & Utility: Glazed Vitrified Tiles (24”x24”) or equivalent
DOORS & WINDOWS
Main Door: Engineered Door
Internal Doors: Teak frame with laminated shutters
Windows UPVC: Casement UPVC windows with safety grills
Sanitaryware: Kohler make or equivalent
Plumbing: Kohler make or equivalent
PAINTING
Internal Walls: Luppam with acrylic Emulsion Paint
External Walls: Luppam with Apex Paint
Kitchen Finish: 2` height dadoing with ceramic 20mm thick. Granite Platform with stainless steel sink
ELECTRICAL & DG BACK UP
Power Supply: Schindler/Legrand Modular switches or equivalent
Power Back Up: Power Back-up for corridors and elevators
LIFTS
Passenger Lift: 4 - Passenger Elevator
Service Lift: 1 - Passenger Elevator
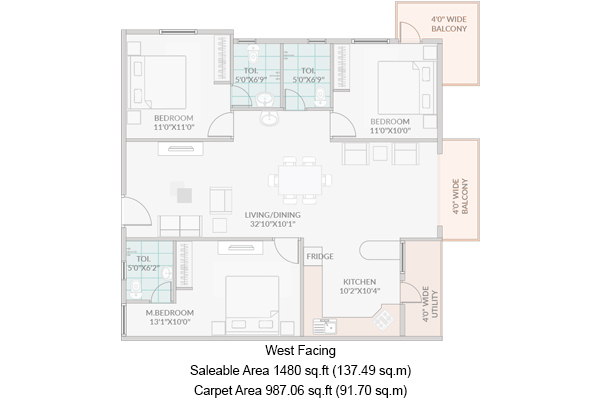
Overview
Saleable Area
1480 sq.ft (137.49 sq.m)
Carpet Area (Incl. Walls + Balcony)
1172.49 sq.ft (108.92 sq.m)
Carpet Area
987.06 sq.ft (91.70 sq.m)
Balcony
135.95 sq.ft (12.63 sq.m)
3BHK
West Facing: Rs. 87.95 Lacs Onwards
Specification
FLOORINGS
Hall, Dining & Kitchen: Vitrified Tiles (24”x24”)
Bedrooms: Vitrified Tiles (24”x24”)
Balcony & Utility: Glazed Vitrified Tiles (24”x24”) or equivalent
DOORS & WINDOWS
Main Door: Engineered Door
Internal Doors: Teak frame with laminated shutters
Windows UPVC: Casement UPVC windows with safety grills
Sanitaryware: Kohler make or equivalent
Plumbing: Kohler make or equivalent
PAINTING
Internal Walls: Luppam with acrylic Emulsion Paint
External Walls: Luppam with Apex Paint
Kitchen Finish: 2` height dadoing with ceramic 20mm thick. Granite Platform with stainless steel sink
ELECTRICAL & DG BACK UP
Power Supply: Schindler/Legrand Modular switches or equivalent
Power Back Up: Power Back-up for corridors and elevators
LIFTS
Passenger Lift: 4 - Passenger Elevator
Service Lift: 1 - Passenger Elevator
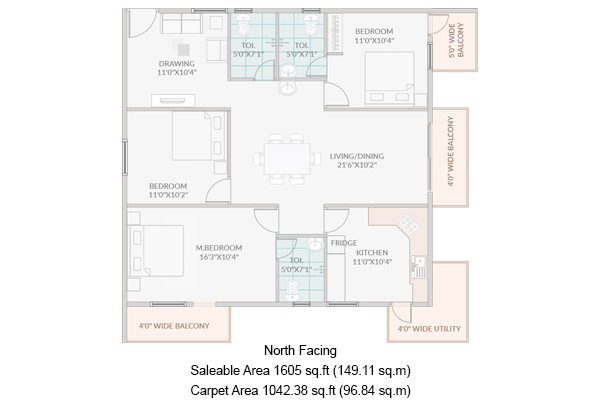
Overview
Saleable Area
1605 sq.ft (149.11 sq.m)
Carpet Area (Incl. Walls + Balcony)
1276.49 sq.ft (118.59 sq.m)
Carpet Area
1042.38 sq.ft (96.84 sq.m)
Balcony
178.91 sq.ft (16.62 sq.m)
3BHK
North Facing: Rs. 94.96 Lacs Onwards
Specification
FLOORINGS
Hall, Dining & Kitchen: Vitrified Tiles (24”x24”)
Bedrooms: Vitrified Tiles (24”x24”)
Balcony & Utility: Glazed Vitrified Tiles (24”x24”) or equivalent
DOORS & WINDOWS
Main Door: Engineered Door
Internal Doors: Teak frame with laminated shutters
Windows UPVC: Casement UPVC windows with safety grills
Sanitaryware: Kohler make or equivalent
Plumbing: Kohler make or equivalent
PAINTING
Internal Walls: Luppam with acrylic Emulsion Paint
External Walls: Luppam with Apex Paint
Kitchen Finish: 2` height dadoing with ceramic 20mm thick. Granite Platform with stainless steel sink
ELECTRICAL & DG BACK UP
Power Supply: Schindler/Legrand Modular switches or equivalent
Power Back Up: Power Back-up for corridors and elevators
LIFTS
Passenger Lift: 4 - Passenger Elevator
Service Lift: 1 - Passenger Elevator
Block 6 - Rera No. P01100003966
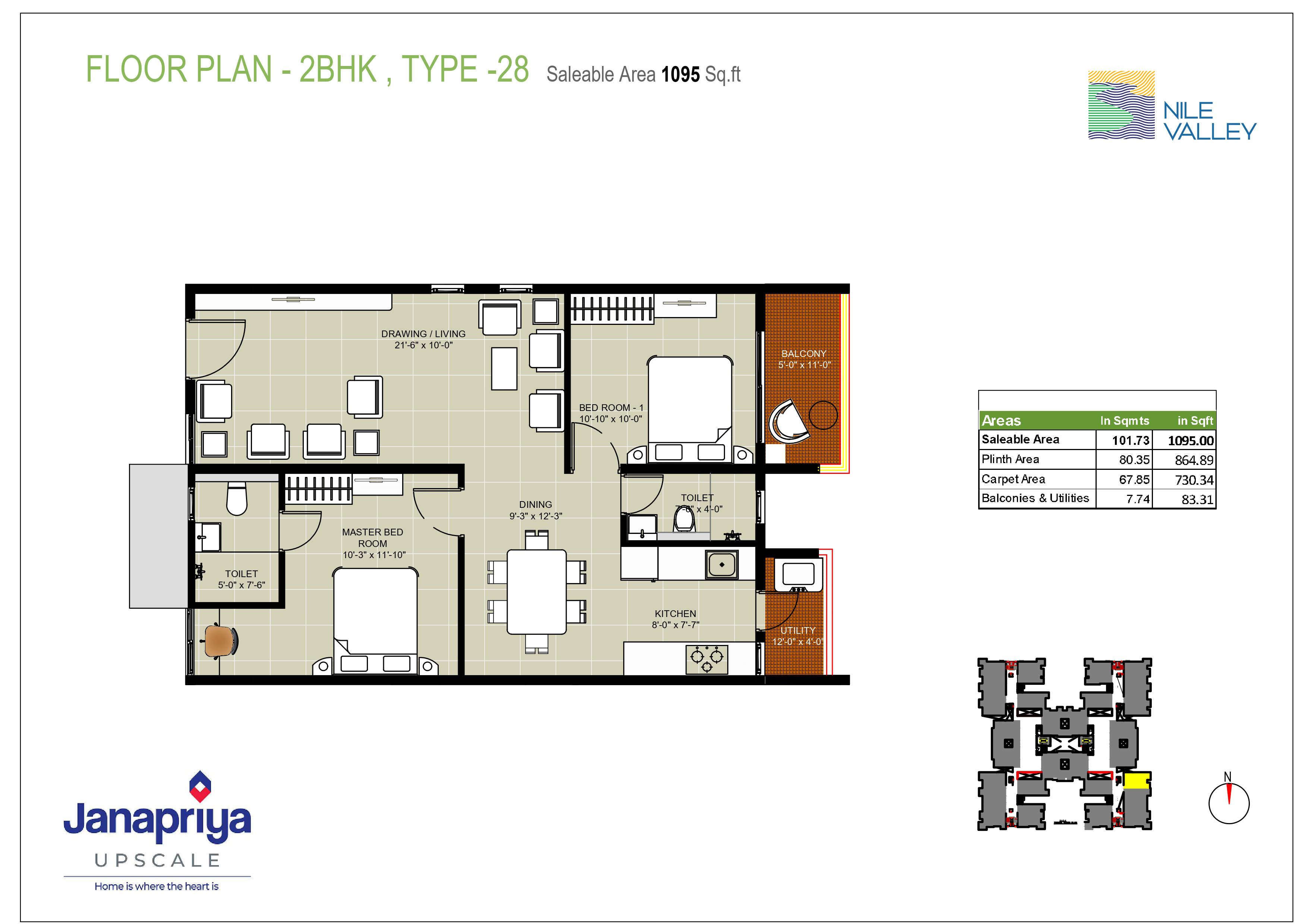
Overview
Saleable Area
1095 sq.ft (101.73 sq.m)
Plinth Area
864.89 sq.ft (80.35 sq.m)
Carpet Area
730.34 sq.ft (67.85 sq.m)
Balconies & Utilities
83.31 sq.ft (7.74 sq.m)
Specification
FLOORINGS
Hall, Dining Room: Vitrified tiles 800x800 (32" x 32")
Bed Rooms, Kitchen: Vitrified tiles 600x600 (24 " x 24")
KITCHEN FINISH: Granite platform with stainless steel sink
Balconies, Utility: Anti skid Vitrified tiles
Toilets: Anti skid Vitrified tiles s
KITCHEN Dadoing: 2'0" Glazed Vitrified tiles
Toilets Dadoing: Glazed Vitrified tiles
Common Area: Industrial Vitrified tiles
PARKING AREA FINISH: VDF
DOORS & WINDOWS
Main Door: Teak wood door frames with flush Door shutters
Internal Doors: Non -Teak wood frames with Flush door shutters
Windows: 3 track UPVC sliding with provision for Masquito mesh
RAILING: S.S Railing with Glass & MS Railing
PAINTING
Flat inside - Painting: Acrylic Emulsion paint
External Walls: Exterior Emulsion Piant
MS Grills & Railing: Enamel Paint
PLUMBING & Accessories
PIPES: CPVC pipes
CP ITEMS: High end in kitchen, bathrooms & utility
SANITARY: Kohler (or) equivalent
POWER
Switches: Modular switches of prominet brands
Wiring: Concealed PVC copper wires of a reputed brand
ELEVATORS
Lift: High Capacity branded
DG BACK-UP
Power Backup: 100% Power backup

Overview
Saleable Area
990 sq.ft (91.97 sq.m)
Carpet Area (Incl. Walls + Balcony)
785.51 sq.ft (72.97 sq.m)
Carpet Area
699.92 sq.ft (35.02 sq.m)
Balcony
40.04 sq.ft (3.71 sq.m)
2BHK
East Facing: Rs. 64.96 Lacs Onwards
West Facing: Rs. 64.96 Lacs Onwards
Specification
FLOORINGS
Hall, Dining Room: Vitrified tiles 800x800 (32" x 32")
Bed Rooms, Kitchen: Vitrified tiles 600x600 (24 " x 24")
KITCHEN FINISH: Granite platform with stainless steel sink
Balconies, Utility: Anti skid Vitrified tiles
Toilets: Anti skid Vitrified tiles s
KITCHEN Dadoing: 2'0" Glazed Vitrified tiles
Toilets Dadoing: Glazed Vitrified tiles
Common Area: Industrial Vitrified tiles
PARKING AREA FINISH: VDF
DOORS & WINDOWS
Main Door: Teak wood door frames with flush Door shutters
Internal Doors: Non -Teak wood frames with Flush door shutters
Windows: 3 track UPVC sliding with provision for Masquito mesh
RAILING: S.S Railing with Glass & MS Railing
PAINTING
Flat inside - Painting: Acrylic Emulsion paint
External Walls: Exterior Emulsion Piant
MS Grills & Railing: Enamel Paint
PLUMBING & Accessories
PIPES: CPVC pipes
CP ITEMS: High end in kitchen, bathrooms & utility
SANITARY: Kohler (or) equivalent
POWER
Switches: Modular switches of prominet brands
Wiring: Concealed PVC copper wires of a reputed brand
ELEVATORS
Lift: High Capacity branded
DG BACK-UP
Power Backup: 100% Power backup

Overview
Saleable Area
1020 sq.ft (94.76 sq.m)
Carpet Area (Incl. Walls + Balcony)
793.97 sq.ft (73.76 sq.m)
Carpet Area
662.34 sq.ft (61.53 sq.m)
Balcony
78.95 sq.ft (7.33 sq.m)
2BHK
East Facing: Rs. 63.44 Lacs Onwards
West Facing: Rs. 63.44 Lacs Onwards
Specification
FLOORINGS
Hall, Dining Room: Vitrified tiles 800x800 (32" x 32")
Bed Rooms, Kitchen: Vitrified tiles 600x600 (24 " x 24")
KITCHEN FINISH: Granite platform with stainless steel sink
Balconies, Utility: Anti skid Vitrified tiles
Toilets: Anti skid Vitrified tiles s
KITCHEN Dadoing: 2'0" Glazed Vitrified tiles
Toilets Dadoing: Glazed Vitrified tiles
Common Area: Industrial Vitrified tiles
PARKING AREA FINISH: VDF
DOORS & WINDOWS
Main Door: Teak wood door frames with flush Door shutters
Internal Doors: Non -Teak wood frames with Flush door shutters
Windows: 3 track UPVC sliding with provision for Masquito mesh
RAILING: S.S Railing with Glass & MS Railing
PAINTING
Flat inside - Painting: Acrylic Emulsion paint
External Walls: Exterior Emulsion Piant
MS Grills & Railing: Enamel Paint
PLUMBING & Accessories
PIPES: CPVC pipes
CP ITEMS: High end in kitchen, bathrooms & utility
SANITARY: Kohler (or) equivalent
POWER
Switches: Modular switches of prominet brands
Wiring: Concealed PVC copper wires of a reputed brand
ELEVATORS
Lift: High Capacity branded
DG BACK-UP
Power Backup: 100% Power backup
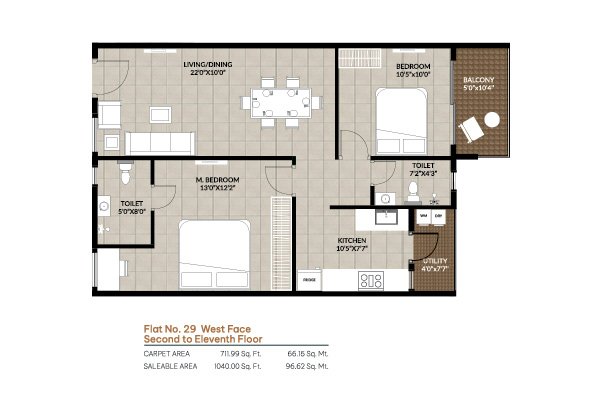
Overview
Saleable Area
1040 sq.ft (96.62 sq.m)
Carpet Area (Incl. Walls + Balcony)
833.41 sq.ft (77.42 sq.m)
Carpet Area
710.75 sq.ft (66.03 sq.m)
Balcony
85.38 sq.ft (7.93 sq.m)
2BHK
West Facing: Rs. 67.89 Lacs Onwards
Specification
FLOORINGS
Hall, Dining Room: Vitrified tiles 800x800 (32" x 32")
Bed Rooms, Kitchen: Vitrified tiles 600x600 (24 " x 24")
KITCHEN FINISH: Granite platform with stainless steel sink
Balconies, Utility: Anti skid Vitrified tiles
Toilets: Anti skid Vitrified tiles s
KITCHEN Dadoing: 2'0" Glazed Vitrified tiles
Toilets Dadoing: Glazed Vitrified tiles
Common Area: Industrial Vitrified tiles
PARKING AREA FINISH: VDF
DOORS & WINDOWS
Main Door: Teak wood door frames with flush Door shutters
Internal Doors: Non -Teak wood frames with Flush door shutters
Windows: 3 track UPVC sliding with provision for Masquito mesh
RAILING: S.S Railing with Glass & MS Railing
PAINTING
Flat inside - Painting: Acrylic Emulsion paint
External Walls: Exterior Emulsion Piant
MS Grills & Railing: Enamel Paint
PLUMBING & Accessories
PIPES: CPVC pipes
CP ITEMS: High end in kitchen, bathrooms & utility
SANITARY: Kohler (or) equivalent
POWER
Switches: Modular switches of prominet brands
Wiring: Concealed PVC copper wires of a reputed brand
ELEVATORS
Lift: High Capacity branded
DG BACK-UP
Power Backup: 100% Power backup
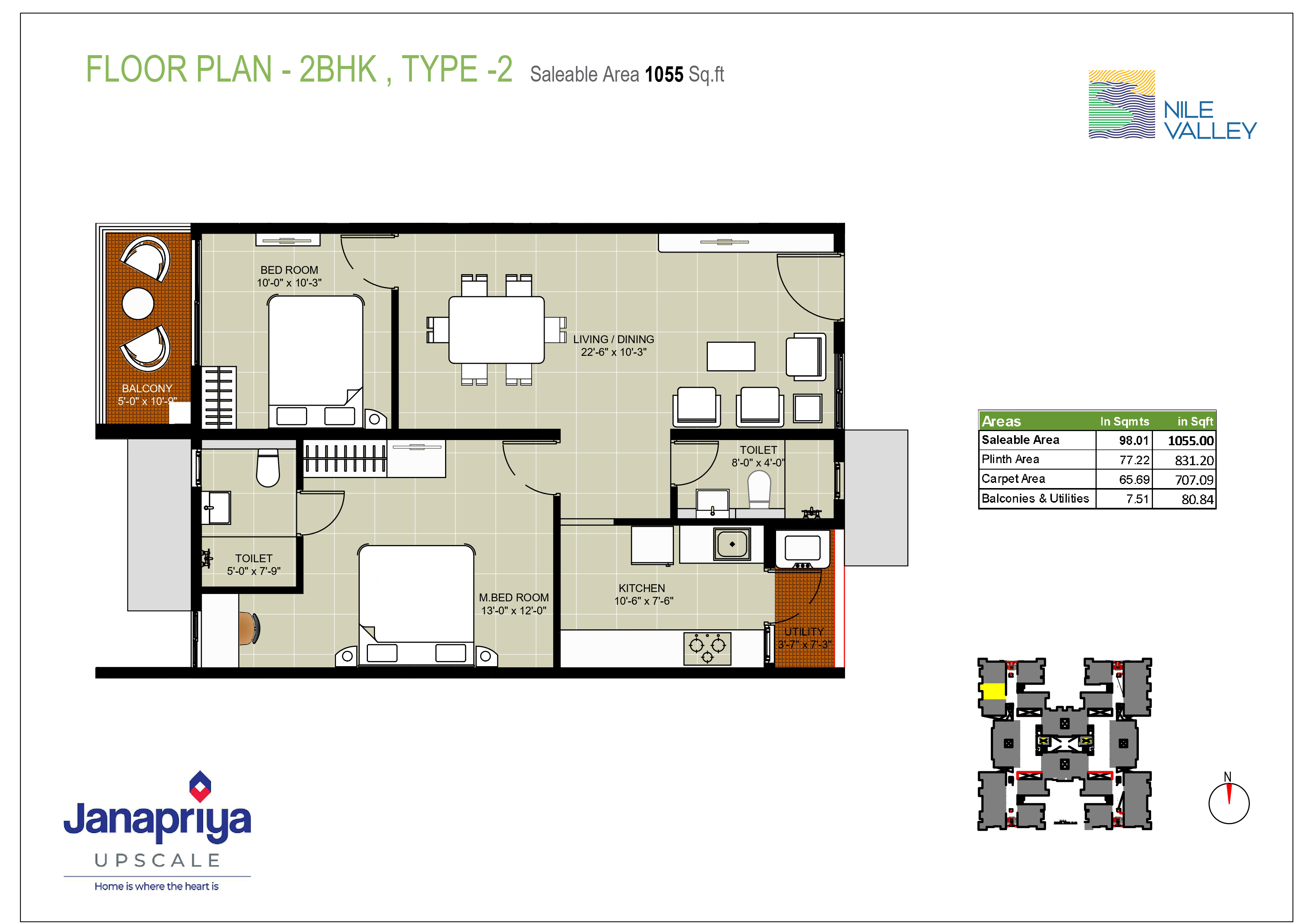
Overview
Saleable Area
1055 sq.ft (98.01 sq.m)
Plinth Area
831.20 sq.ft (77.22 sq.m)
Carpet Area
707.09 sq.ft (65.69 sq.m)
Balconies & Utilities
80.84 sq.ft (7.51 sq.m)
Specification
FLOORINGS
Hall, Dining Room: Vitrified tiles 800x800 (32" x 32")
Bed Rooms, Kitchen: Vitrified tiles 600x600 (24 " x 24")
KITCHEN FINISH: Granite platform with stainless steel sink
Balconies, Utility: Anti skid Vitrified tiles
Toilets: Anti skid Vitrified tiles s
KITCHEN Dadoing: 2'0" Glazed Vitrified tiles
Toilets Dadoing: Glazed Vitrified tiles
Common Area: Industrial Vitrified tiles
PARKING AREA FINISH: VDF
DOORS & WINDOWS
Main Door: Teak wood door frames with flush Door shutters
Internal Doors: Non -Teak wood frames with Flush door shutters
Windows: 3 track UPVC sliding with provision for Masquito mesh
RAILING: S.S Railing with Glass & MS Railing
PAINTING
Flat inside - Painting: Acrylic Emulsion paint
External Walls: Exterior Emulsion Piant
MS Grills & Railing: Enamel Paint
PLUMBING & Accessories
PIPES: CPVC pipes
CP ITEMS: High end in kitchen, bathrooms & utility
SANITARY: Kohler (or) equivalent
POWER
Switches: Modular switches of prominet brands
Wiring: Concealed PVC copper wires of a reputed brand
ELEVATORS
Lift: High Capacity branded
DG BACK-UP
Power Backup: 100% Power backup
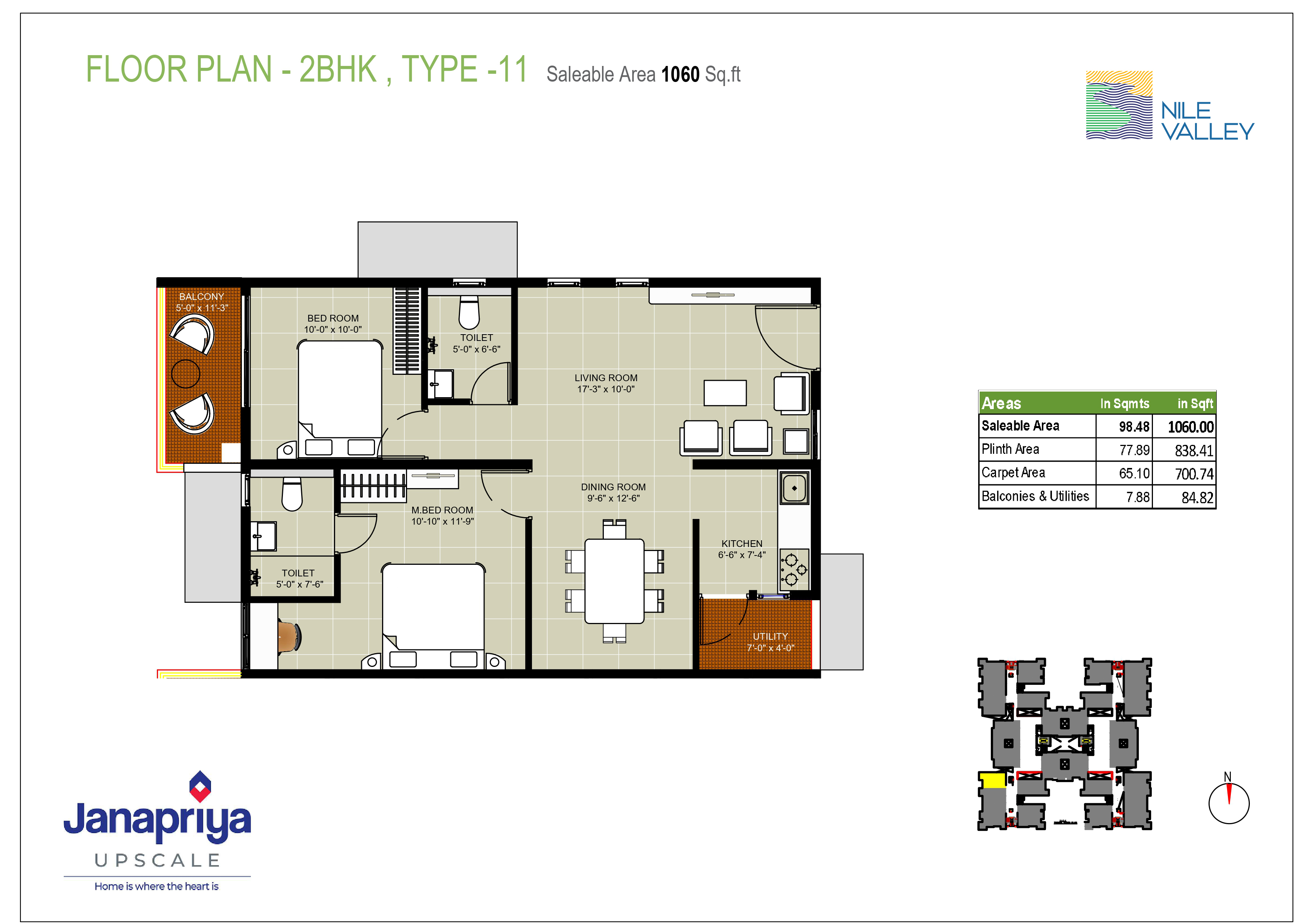
Overview
Saleable Area
1060 sq.ft (98.48 sq.m)
Plinth Area
838.41 sq.ft (77.89 sq.m)
Carpet Area
700.74 sq.ft (65.10 sq.m)
Balconies & Utilities
84.82 sq.ft (7.88 sq.m)
Specification
FLOORINGS
Hall, Dining Room: Vitrified tiles 800x800 (32" x 32")
Bed Rooms, Kitchen: Vitrified tiles 600x600 (24 " x 24")
KITCHEN FINISH: Granite platform with stainless steel sink
Balconies, Utility: Anti skid Vitrified tiles
Toilets: Anti skid Vitrified tiles s
KITCHEN Dadoing: 2'0" Glazed Vitrified tiles
Toilets Dadoing: Glazed Vitrified tiles
Common Area: Industrial Vitrified tiles
PARKING AREA FINISH: VDF
DOORS & WINDOWS
Main Door: Teak wood door frames with flush Door shutters
Internal Doors: Non -Teak wood frames with Flush door shutters
Windows: 3 track UPVC sliding with provision for Masquito mesh
RAILING: S.S Railing with Glass & MS Railing
PAINTING
Flat inside - Painting: Acrylic Emulsion paint
External Walls: Exterior Emulsion Piant
MS Grills & Railing: Enamel Paint
PLUMBING & Accessories
PIPES: CPVC pipes
CP ITEMS: High end in kitchen, bathrooms & utility
SANITARY: Kohler (or) equivalent
POWER
Switches: Modular switches of prominet brands
Wiring: Concealed PVC copper wires of a reputed brand
ELEVATORS
Lift: High Capacity branded
DG BACK-UP
Power Backup: 100% Power backup
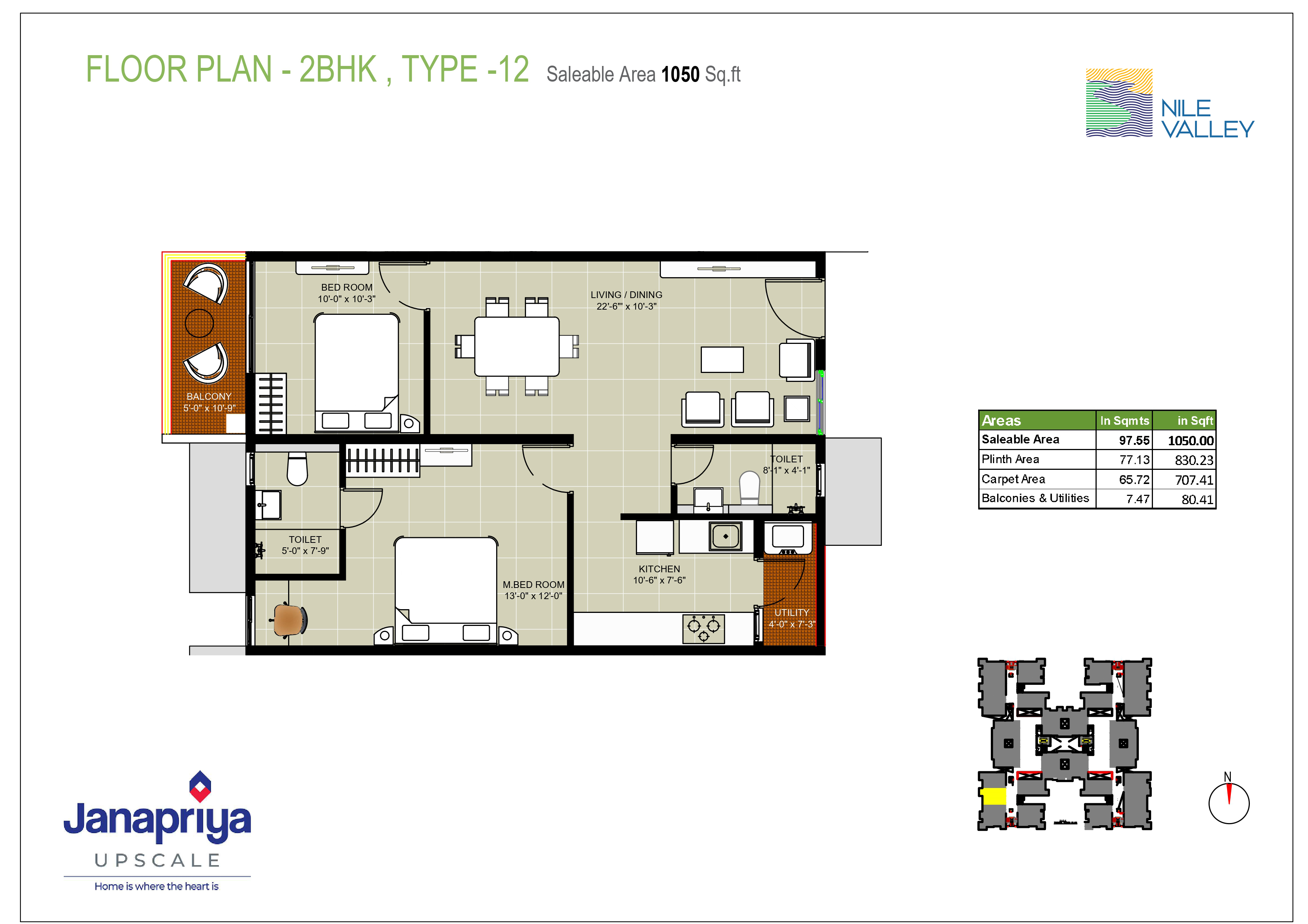
Overview
Saleable Area
1050 sq.ft (97.55 sq.m)
Plinth Area
830.23 sq.ft (77.13 sq.m)
Carpet Area
707.41 sq.ft (65.72 sq.m)
Balconies & Utilities
80.41 sq.ft (7.47 sq.m)
Specification
FLOORINGS
Hall, Dining Room: Vitrified tiles 800x800 (32" x 32")
Bed Rooms, Kitchen: Vitrified tiles 600x600 (24 " x 24")
KITCHEN FINISH: Granite platform with stainless steel sink
Balconies, Utility: Anti skid Vitrified tiles
Toilets: Anti skid Vitrified tiles s
KITCHEN Dadoing: 2'0" Glazed Vitrified tiles
Toilets Dadoing: Glazed Vitrified tiles
Common Area: Industrial Vitrified tiles
PARKING AREA FINISH: VDF
DOORS & WINDOWS
Main Door: Teak wood door frames with flush Door shutters
Internal Doors: Non -Teak wood frames with Flush door shutters
Windows: 3 track UPVC sliding with provision for Masquito mesh
RAILING: S.S Railing with Glass & MS Railing
PAINTING
Flat inside - Painting: Acrylic Emulsion paint
External Walls: Exterior Emulsion Piant
MS Grills & Railing: Enamel Paint
PLUMBING & Accessories
PIPES: CPVC pipes
CP ITEMS: High end in kitchen, bathrooms & utility
SANITARY: Kohler (or) equivalent
POWER
Switches: Modular switches of prominet brands
Wiring: Concealed PVC copper wires of a reputed brand
ELEVATORS
Lift: High Capacity branded
DG BACK-UP
Power Backup: 100% Power backup
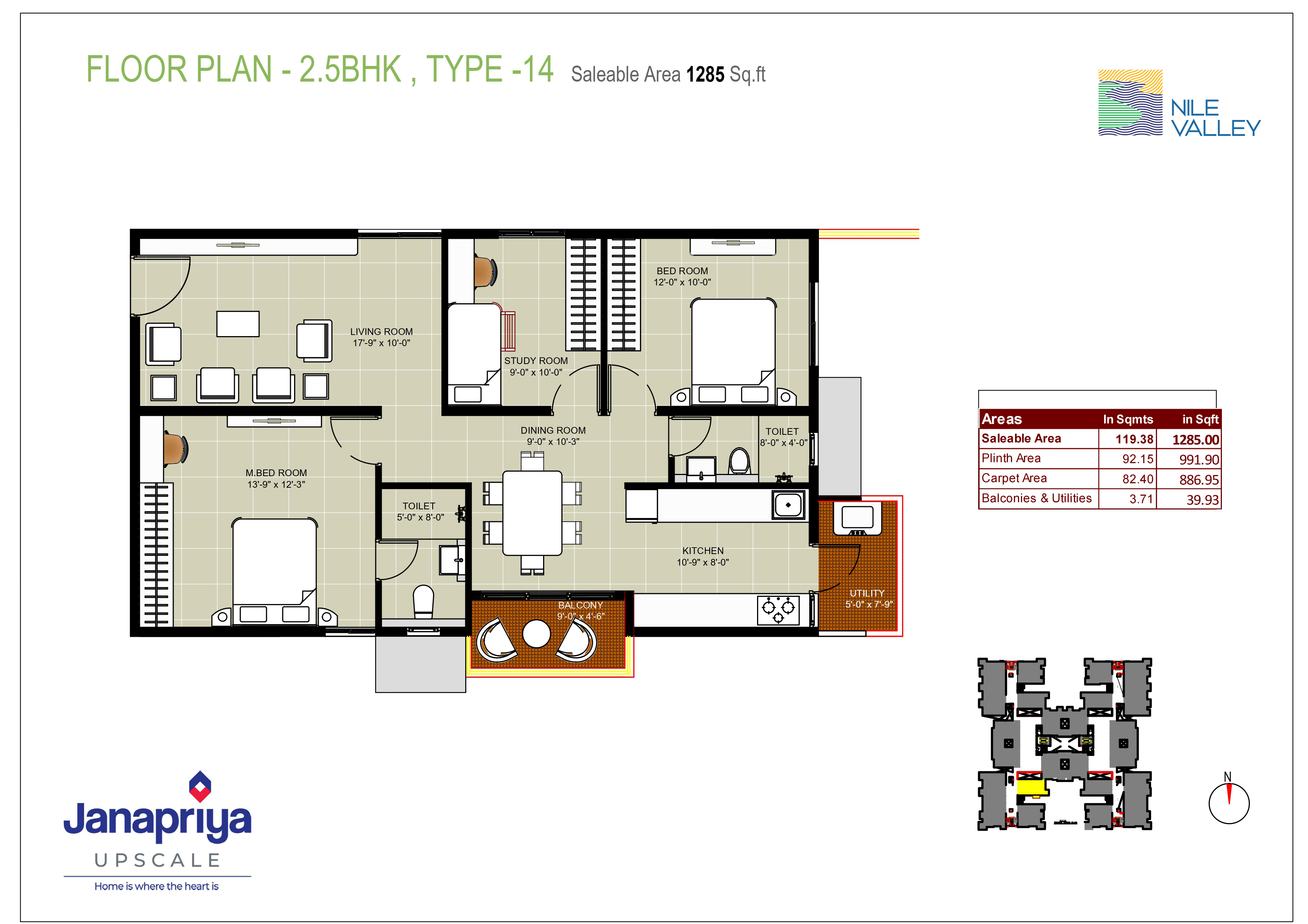
Overview
Saleable Area
1285 sq.ft (119.38 sq.m)
Plinth Area
991.90 sq.ft (92.15 sq.m)
Carpet Area
886.95 sq.ft (82.40 sq.m)
Balconies & Utilities
39.93 sq.ft (3.71 sq.m)
Specification
FLOORINGS
Hall, Dining Room: Vitrified tiles 800x800 (32" x 32")
Bed Rooms, Kitchen: Vitrified tiles 600x600 (24 " x 24")
KITCHEN FINISH: Granite platform with stainless steel sink
Balconies, Utility: Anti skid Vitrified tiles
Toilets: Anti skid Vitrified tiles s
KITCHEN Dadoing: 2'0" Glazed Vitrified tiles
Toilets Dadoing: Glazed Vitrified tiles
Common Area: Industrial Vitrified tiles
PARKING AREA FINISH: VDF
DOORS & WINDOWS
Main Door: Teak wood door frames with flush Door shutters
Internal Doors: Non -Teak wood frames with Flush door shutters
Windows: 3 track UPVC sliding with provision for Masquito mesh
RAILING: S.S Railing with Glass & MS Railing
PAINTING
Flat inside - Painting: Acrylic Emulsion paint
External Walls: Exterior Emulsion Piant
MS Grills & Railing: Enamel Paint
PLUMBING & Accessories
PIPES: CPVC pipes
CP ITEMS: High end in kitchen, bathrooms & utility
SANITARY: Kohler (or) equivalent
POWER
Switches: Modular switches of prominet brands
Wiring: Concealed PVC copper wires of a reputed brand
ELEVATORS
Lift: High Capacity branded
DG BACK-UP
Power Backup: 100% Power backup
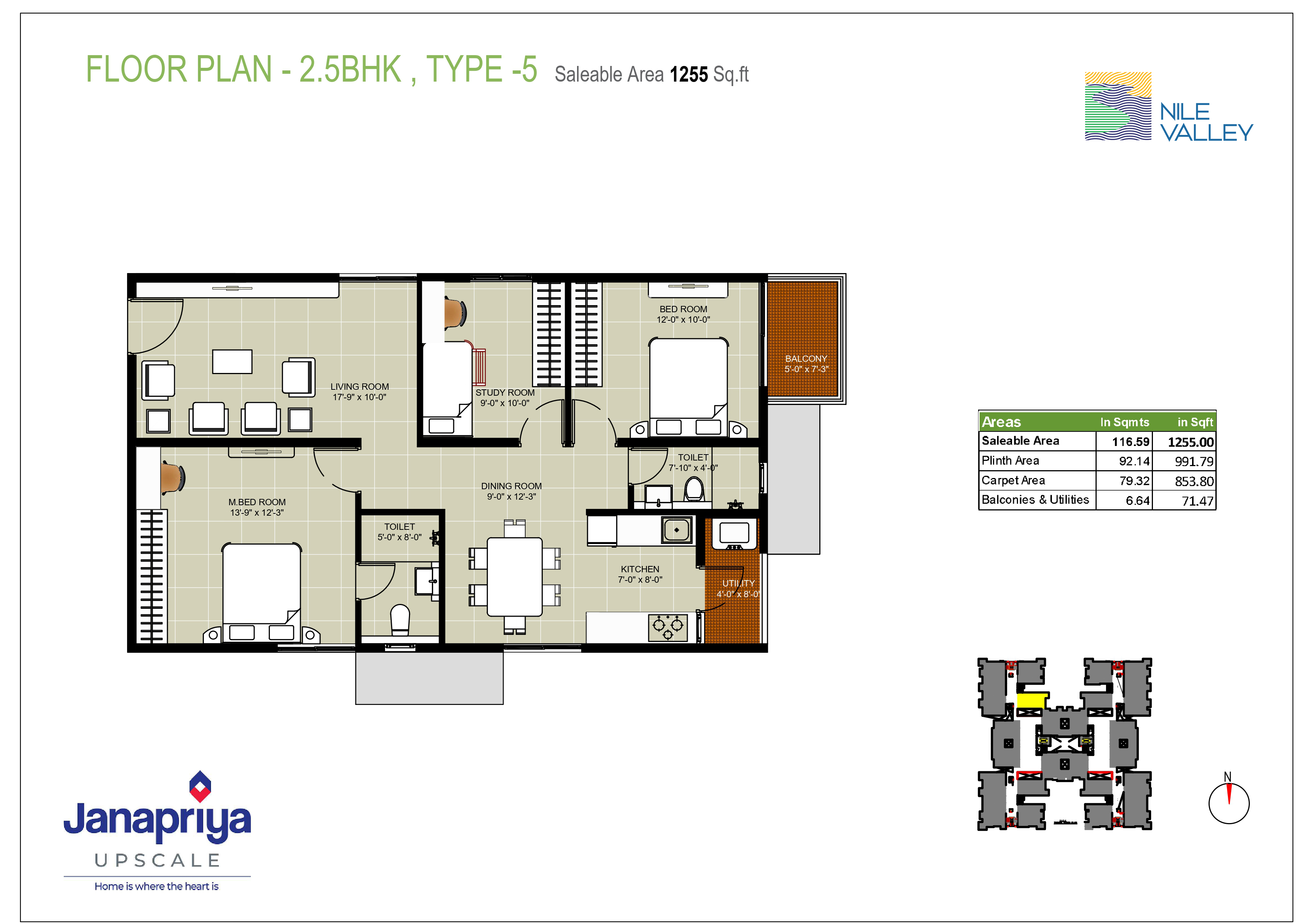
Overview
Saleable Area
1255 sq.ft (116.59 sq.m)
Plinth Area
991.79 sq.ft (92.14 sq.m)
Carpet Area
853.80 sq.ft (79.32 sq.m)
Balconies & Utilities
71.47 sq.ft (6.64 sq.m)
Specification
FLOORINGS
Hall, Dining Room: Vitrified tiles 800x800 (32" x 32")
Bed Rooms, Kitchen: Vitrified tiles 600x600 (24 " x 24")
KITCHEN FINISH: Granite platform with stainless steel sink
Balconies, Utility: Anti skid Vitrified tiles
Toilets: Anti skid Vitrified tiles s
KITCHEN Dadoing: 2'0" Glazed Vitrified tiles
Toilets Dadoing: Glazed Vitrified tiles
Common Area: Industrial Vitrified tiles
PARKING AREA FINISH: VDF
DOORS & WINDOWS
Main Door: Teak wood door frames with flush Door shutters
Internal Doors: Non -Teak wood frames with Flush door shutters
Windows: 3 track UPVC sliding with provision for Masquito mesh
RAILING: S.S Railing with Glass & MS Railing
PAINTING
Flat inside - Painting: Acrylic Emulsion paint
External Walls: Exterior Emulsion Piant
MS Grills & Railing: Enamel Paint
PLUMBING & Accessories
PIPES: CPVC pipes
CP ITEMS: High end in kitchen, bathrooms & utility
SANITARY: Kohler (or) equivalent
POWER
Switches: Modular switches of prominet brands
Wiring: Concealed PVC copper wires of a reputed brand
ELEVATORS
Lift: High Capacity branded
DG BACK-UP
Power Backup: 100% Power backup
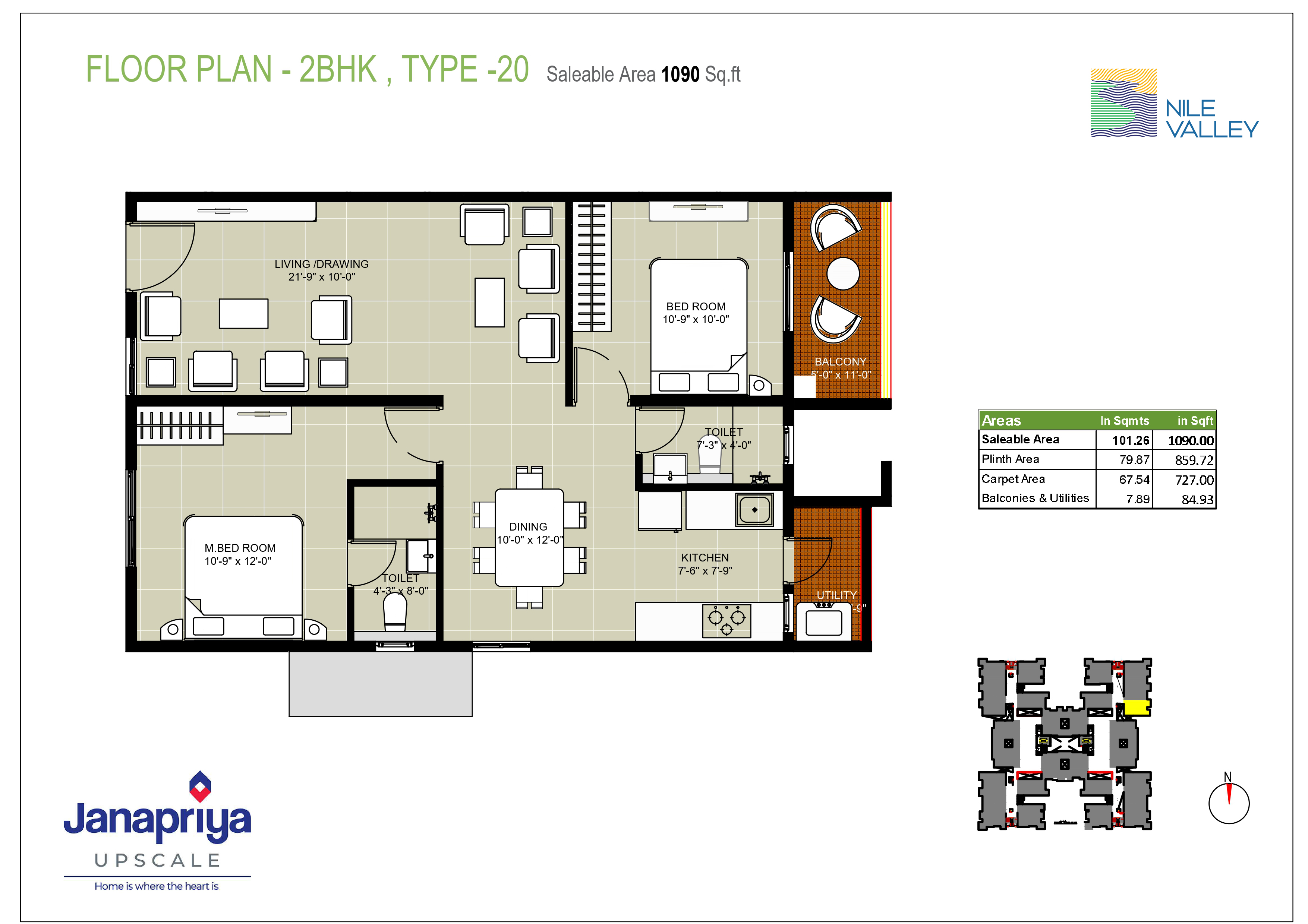
Overview
Saleable Area
1090 sq.ft (101.26 sq.m)
Plinth Area
859.72 sq.ft (79.87 sq.m)
Carpet Area
727.32 sq.ft (67.54 sq.m)
Balcony & Utility
84.93 sq.ft (7.89 sq.m)
Specification
FLOORINGS
Hall, Dining Room: Vitrified tiles 800x800 (32" x 32")
Bed Rooms, Kitchen: Vitrified tiles 600x600 (24 " x 24")
KITCHEN FINISH: Granite platform with stainless steel sink
Balconies, Utility: Anti skid Vitrified tiles
Toilets: Anti skid Vitrified tiles s
KITCHEN Dadoing: 2'0" Glazed Vitrified tiles
Toilets Dadoing: Glazed Vitrified tiles
Common Area: Industrial Vitrified tiles
PARKING AREA FINISH: VDF
DOORS & WINDOWS
Main Door: Teak wood door frames with flush Door shutters
Internal Doors: Non -Teak wood frames with Flush door shutters
Windows: 3 track UPVC sliding with provision for Masquito mesh
RAILING: S.S Railing with Glass & MS Railing
PAINTING
Flat inside - Painting: Acrylic Emulsion paint
External Walls: Exterior Emulsion Piant
MS Grills & Railing: Enamel Paint
PLUMBING & Accessories
PIPES: CPVC pipes
CP ITEMS: High end in kitchen, bathrooms & utility
SANITARY: Kohler (or) equivalent
POWER
Switches: Modular switches of prominet brands
Wiring: Concealed PVC copper wires of a reputed brand
ELEVATORS
Lift: High Capacity branded
DG BACK-UP
Power Backup: 100% Power backup

Overview
Saleable Area
1360 sq.ft (126.35 sq.m)
Carpet Area (Incl. Walls + Balcony)
1064.33 sq.ft (98.87 sq.m)
Carpet Area
923.46 sq.ft (85.79 sq.m)
Balcony
87.43 sq.ft (8.12 sq.m)
3BHK
West Facing: Rs. 82.92 Lacs Onwards
Specification
FLOORINGS
Hall, Dining Room: Vitrified tiles 800x800 (32" x 32")
Bed Rooms, Kitchen: Vitrified tiles 600x600 (24 " x 24")
KITCHEN FINISH: Granite platform with stainless steel sink
Balconies, Utility: Anti skid Vitrified tiles
Toilets: Anti skid Vitrified tiles s
KITCHEN Dadoing: 2'0" Glazed Vitrified tiles
Toilets Dadoing: Glazed Vitrified tiles
Common Area: Industrial Vitrified tiles
PARKING AREA FINISH: VDF
DOORS & WINDOWS
Main Door: Teak wood door frames with flush Door shutters
Internal Doors: Non -Teak wood frames with Flush door shutters
Windows: 3 track UPVC sliding with provision for Masquito mesh
RAILING: S.S Railing with Glass & MS Railing
PAINTING
Flat inside - Painting: Acrylic Emulsion paint
External Walls: Exterior Emulsion Piant
MS Grills & Railing: Enamel Paint
PLUMBING & Accessories
PIPES: CPVC pipes
CP ITEMS: High end in kitchen, bathrooms & utility
SANITARY: Kohler (or) equivalent
POWER
Switches: Modular switches of prominet brands
Wiring: Concealed PVC copper wires of a reputed brand
ELEVATORS
Lift: High Capacity branded
DG BACK-UP
Power Backup: 100% Power backup
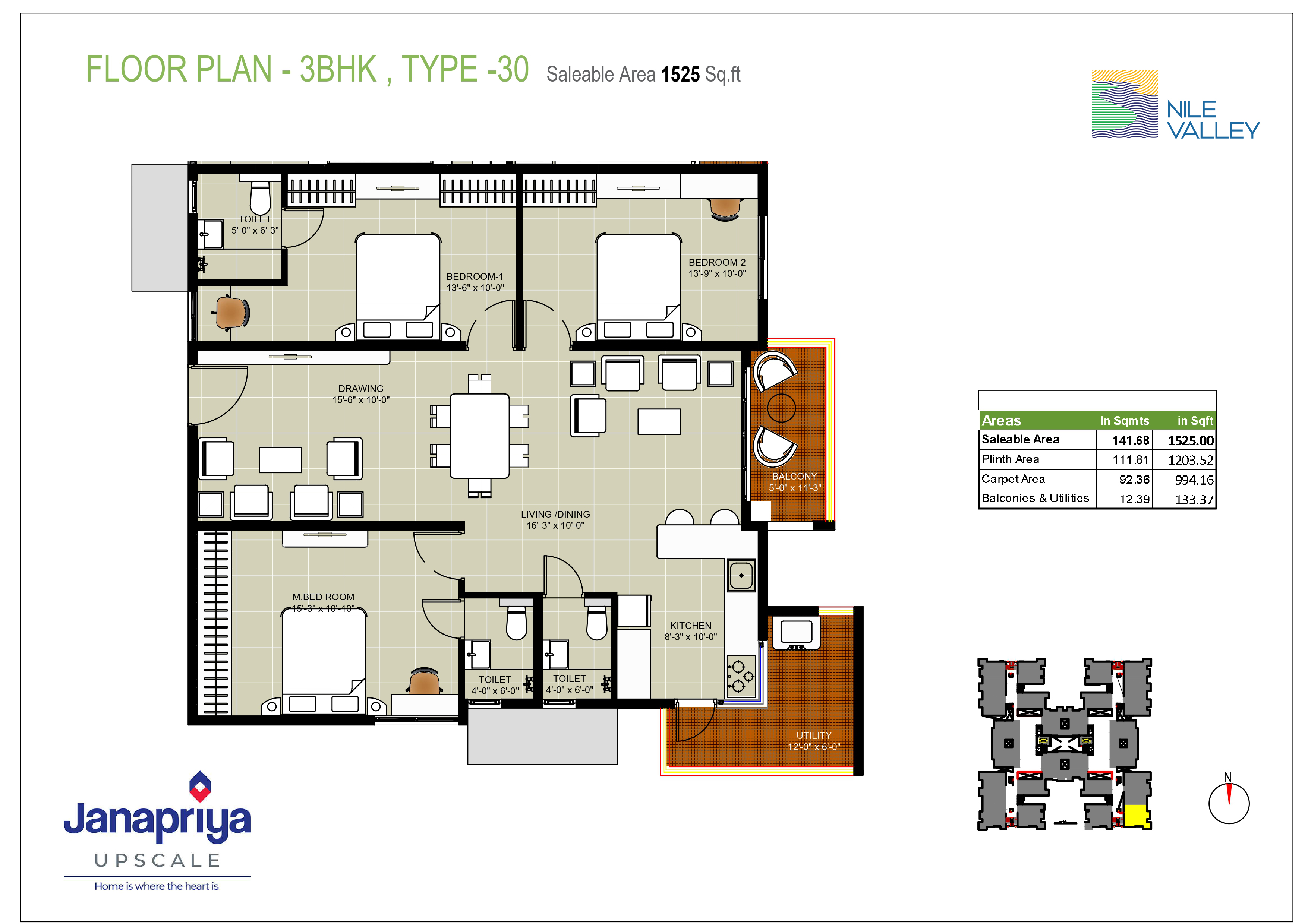
Overview
Saleable Area
1525 sq.ft (141.68 sq.m)
Plinth Area
1203.52 sq.ft (111.81 sq.m)
Carpet Area
994.16 sq.ft (92.36 sq.m)
Balconies & Utilities
133.37 sq.ft (12.39 sq.m)
Specification
FLOORINGS
Hall, Dining Room: Vitrified tiles 800x800 (32" x 32")
Bed Rooms, Kitchen: Vitrified tiles 600x600 (24 " x 24")
KITCHEN FINISH: Granite platform with stainless steel sink
Balconies, Utility: Anti skid Vitrified tiles
Toilets: Anti skid Vitrified tiles s
KITCHEN Dadoing: 2'0" Glazed Vitrified tiles
Toilets Dadoing: Glazed Vitrified tiles
Common Area: Industrial Vitrified tiles
PARKING AREA FINISH: VDF
DOORS & WINDOWS
Main Door: Teak wood door frames with flush Door shutters
Internal Doors: Non -Teak wood frames with Flush door shutters
Windows: 3 track UPVC sliding with provision for Masquito mesh
RAILING: S.S Railing with Glass & MS Railing
PAINTING
Flat inside - Painting: Acrylic Emulsion paint
External Walls: Exterior Emulsion Piant
MS Grills & Railing: Enamel Paint
PLUMBING & Accessories
PIPES: CPVC pipes
CP ITEMS: High end in kitchen, bathrooms & utility
SANITARY: Kohler (or) equivalent
POWER
Switches: Modular switches of prominet brands
Wiring: Concealed PVC copper wires of a reputed brand
ELEVATORS
Lift: High Capacity branded
DG BACK-UP
Power Backup: 100% Power backup
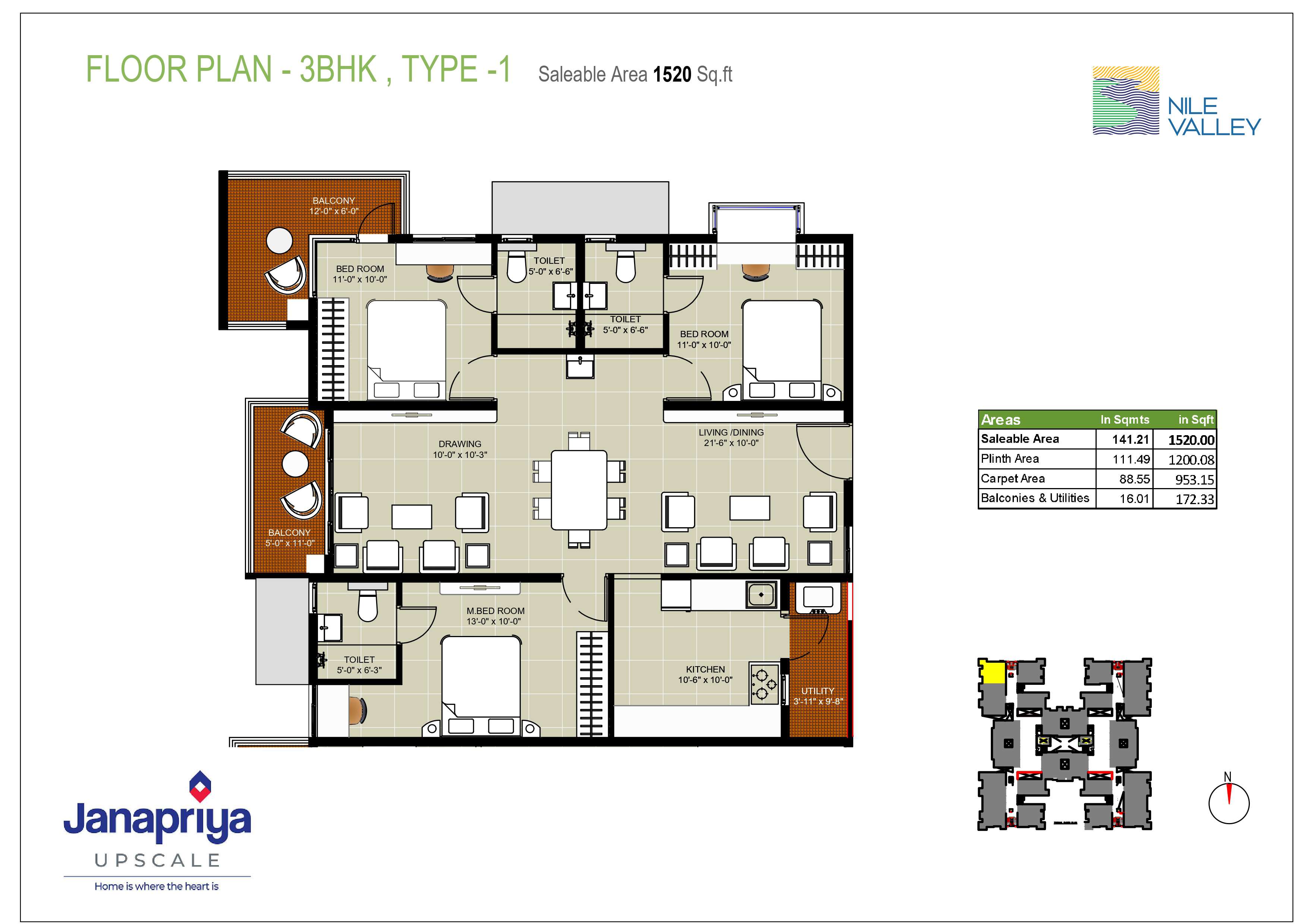
Overview
Saleable Area
1520 sq.ft (141.21 sq.m)
Carpet Area
1200.08 sq.ft (111.49 sq.m)
Balconies & Utilities
172.33 sq.ft (16.01 sq.m)
Specification
FLOORINGS
Hall, Dining Room: Vitrified tiles 800x800 (32" x 32")
Bed Rooms, Kitchen: Vitrified tiles 600x600 (24 " x 24")
KITCHEN FINISH: Granite platform with stainless steel sink
Balconies, Utility: Anti skid Vitrified tiles
Toilets: Anti skid Vitrified tiles s
KITCHEN Dadoing: 2'0" Glazed Vitrified tiles
Toilets Dadoing: Glazed Vitrified tiles
Common Area: Industrial Vitrified tiles
PARKING AREA FINISH: VDF
DOORS & WINDOWS
Main Door: Teak wood door frames with flush Door shutters
Internal Doors: Non -Teak wood frames with Flush door shutters
Windows: 3 track UPVC sliding with provision for Masquito mesh
RAILING: S.S Railing with Glass & MS Railing
PAINTING
Flat inside - Painting: Acrylic Emulsion paint
External Walls: Exterior Emulsion Piant
MS Grills & Railing: Enamel Paint
PLUMBING & Accessories
PIPES: CPVC pipes
CP ITEMS: High end in kitchen, bathrooms & utility
SANITARY: Kohler (or) equivalent
POWER
Switches: Modular switches of prominet brands
Wiring: Concealed PVC copper wires of a reputed brand
ELEVATORS
Lift: High Capacity branded
DG BACK-UP
Power Backup: 100% Power backup
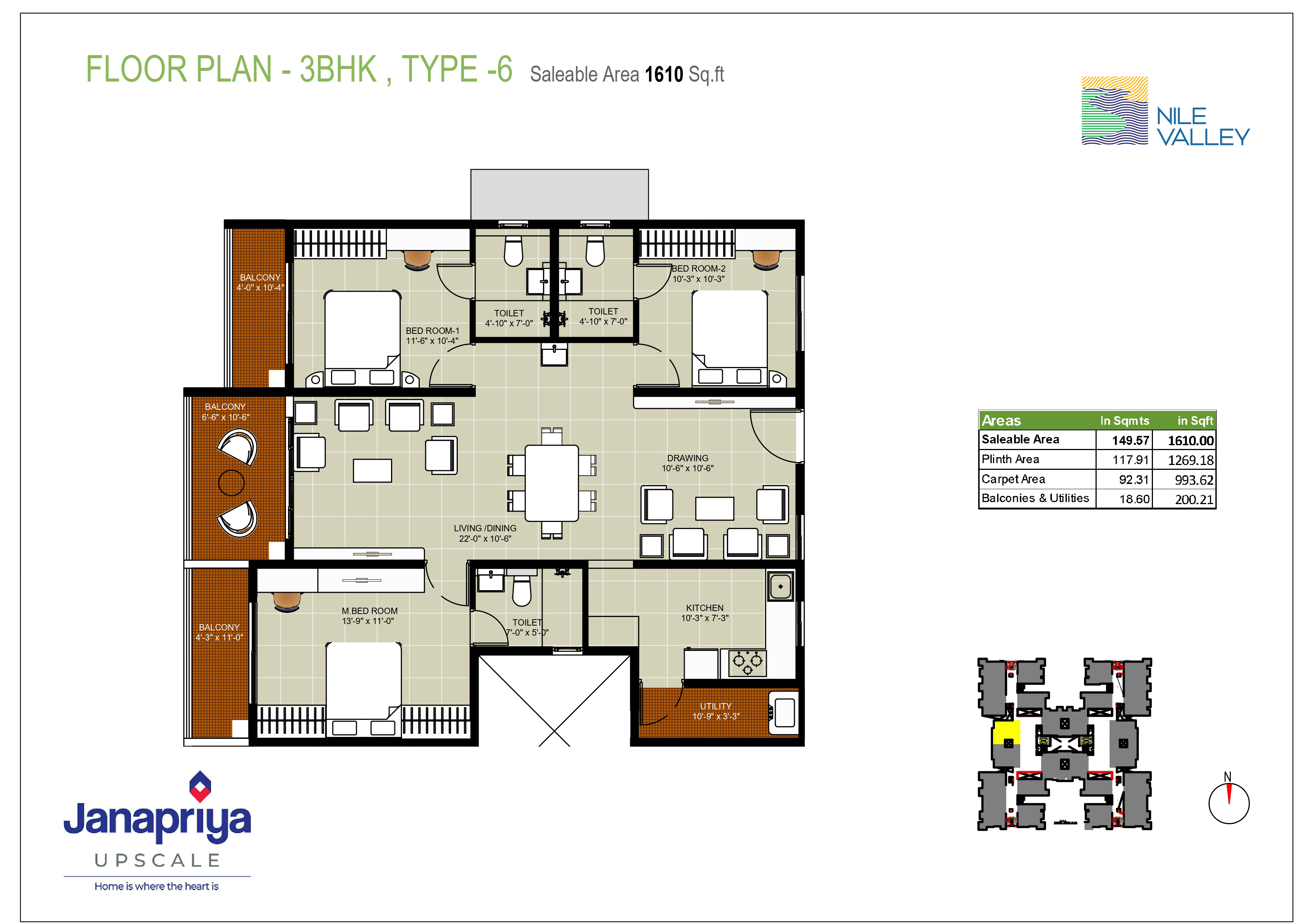
Overview
Saleable Area
1610 sq.ft (149.67 sq.m)
Plinth Area
1269.18 sq.ft (117.91 sq.m)
Carpet Area
993.62 sq.ft (92.31 sq.m)
Balconies & Utilities
200.21 sq.ft (18.60 sq.m)
Specification
FLOORINGS
Hall, Dining Room: Vitrified tiles 800x800 (32" x 32")
Bed Rooms, Kitchen: Vitrified tiles 600x600 (24 " x 24")
KITCHEN FINISH: Granite platform with stainless steel sink
Balconies, Utility: Anti skid Vitrified tiles
Toilets: Anti skid Vitrified tiles s
KITCHEN Dadoing: 2'0" Glazed Vitrified tiles
Toilets Dadoing: Glazed Vitrified tiles
Common Area: Industrial Vitrified tiles
PARKING AREA FINISH: VDF
DOORS & WINDOWS
Main Door: Teak wood door frames with flush Door shutters
Internal Doors: Non -Teak wood frames with Flush door shutters
Windows: 3 track UPVC sliding with provision for Masquito mesh
RAILING: S.S Railing with Glass & MS Railing
PAINTING
Flat inside - Painting: Acrylic Emulsion paint
External Walls: Exterior Emulsion Piant
MS Grills & Railing: Enamel Paint
PLUMBING & Accessories
PIPES: CPVC pipes
CP ITEMS: High end in kitchen, bathrooms & utility
SANITARY: Kohler (or) equivalent
POWER
Switches: Modular switches of prominet brands
Wiring: Concealed PVC copper wires of a reputed brand
ELEVATORS
Lift: High Capacity branded
DG BACK-UP
Power Backup: 100% Power backup
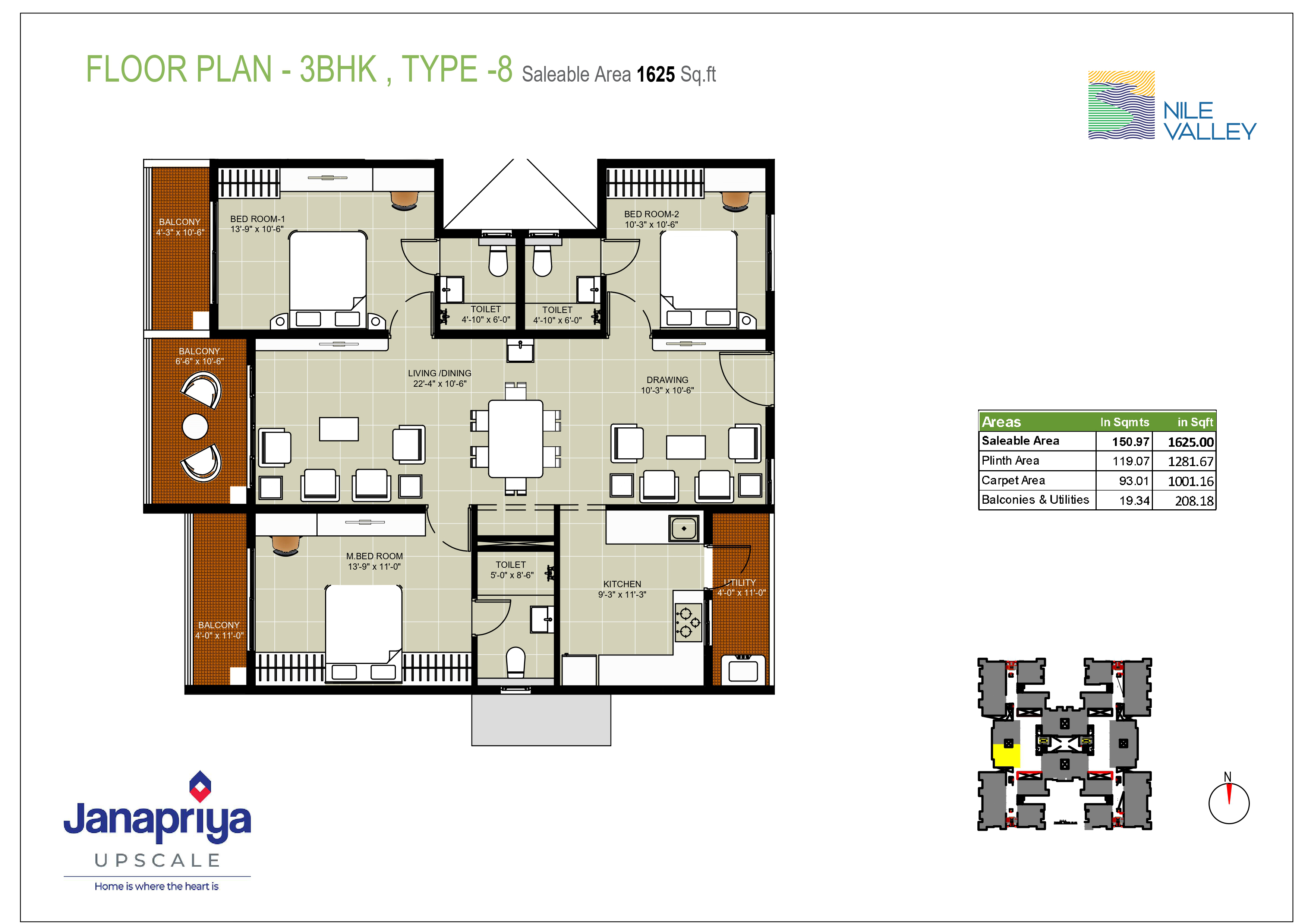
Overview
Saleable Area
1625 sq.ft (150.97 sq.m)
Plinth Area
1281.67 sq.ft (119.07 sq.m)
Carpet Area
1001.16 sq.ft (93.01 sq.m)
Balconies & Utilities
208.18 sq.ft (19.34 sq.m)
Specification
FLOORINGS
Hall, Dining Room: Vitrified tiles 800x800 (32" x 32")
Bed Rooms, Kitchen: Vitrified tiles 600x600 (24 " x 24")
KITCHEN FINISH: Granite platform with stainless steel sink
Balconies, Utility: Anti skid Vitrified tiles
Toilets: Anti skid Vitrified tiles s
KITCHEN Dadoing: 2'0" Glazed Vitrified tiles
Toilets Dadoing: Glazed Vitrified tiles
Common Area: Industrial Vitrified tiles
PARKING AREA FINISH: VDF
DOORS & WINDOWS
Main Door: Teak wood door frames with flush Door shutters
Internal Doors: Non -Teak wood frames with Flush door shutters
Windows: 3 track UPVC sliding with provision for Masquito mesh
RAILING: S.S Railing with Glass & MS Railing
PAINTING
Flat inside - Painting: Acrylic Emulsion paint
External Walls: Exterior Emulsion Piant
MS Grills & Railing: Enamel Paint
PLUMBING & Accessories
PIPES: CPVC pipes
CP ITEMS: High end in kitchen, bathrooms & utility
SANITARY: Kohler (or) equivalent
POWER
Switches: Modular switches of prominet brands
Wiring: Concealed PVC copper wires of a reputed brand
ELEVATORS
Lift: High Capacity branded
DG BACK-UP
Power Backup: 100% Power backup
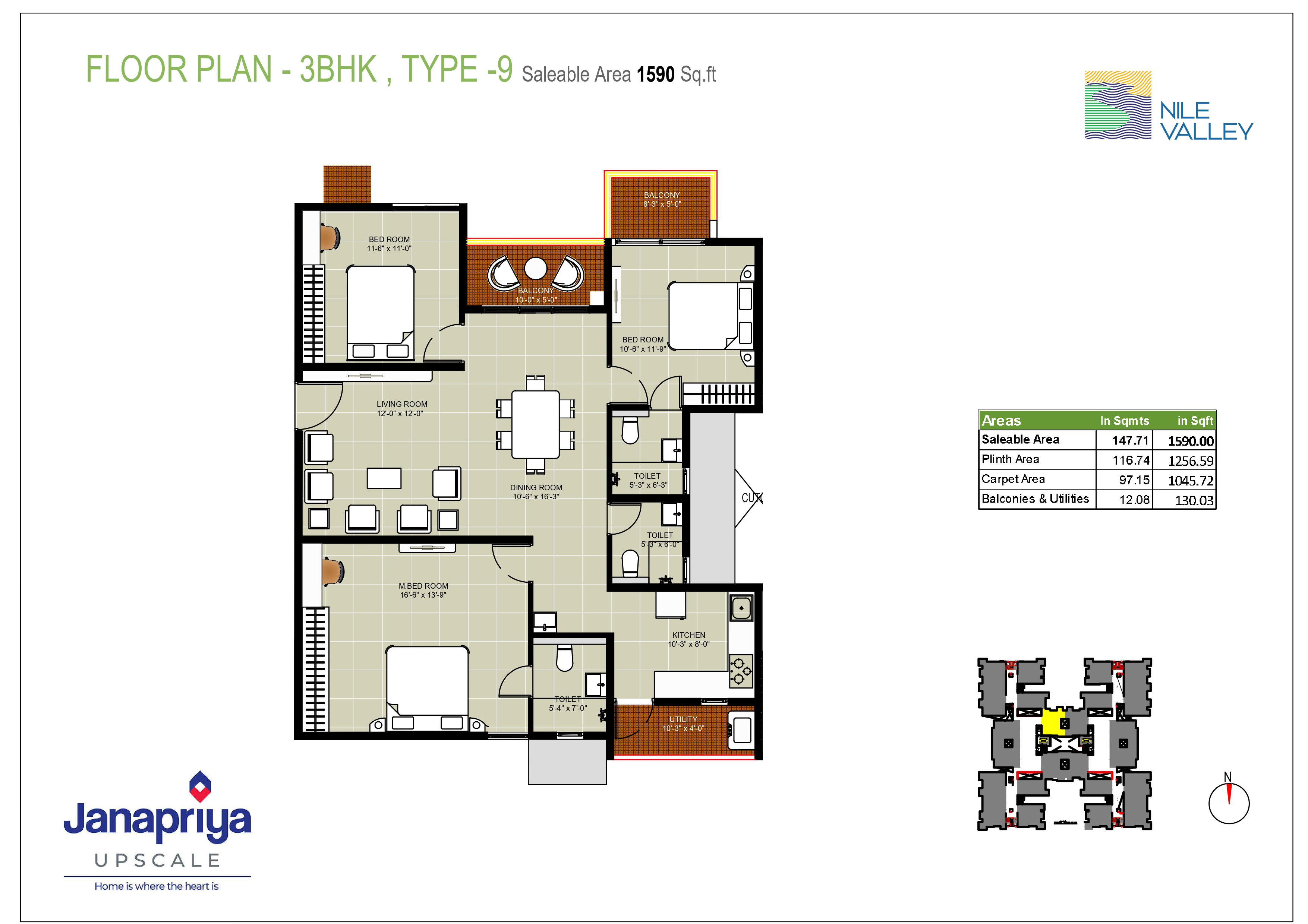
Overview
Saleable Area
1590 sq.ft (147.71 sq.m)
Plinth Area
1256.59 sq.ft (116.74 sq.m)
Carpet Area
1045.72 sq.ft (97.15 sq.m)
Balconies & Utilities
130.03 sq.ft (12.08 sq.m)
Specification
FLOORINGS
Hall, Dining Room: Vitrified tiles 800x800 (32" x 32")
Bed Rooms, Kitchen: Vitrified tiles 600x600 (24 " x 24")
KITCHEN FINISH: Granite platform with stainless steel sink
Balconies, Utility: Anti skid Vitrified tiles
Toilets: Anti skid Vitrified tiles s
KITCHEN Dadoing: 2'0" Glazed Vitrified tiles
Toilets Dadoing: Glazed Vitrified tiles
Common Area: Industrial Vitrified tiles
PARKING AREA FINISH: VDF
DOORS & WINDOWS
Main Door: Teak wood door frames with flush Door shutters
Internal Doors: Non -Teak wood frames with Flush door shutters
Windows: 3 track UPVC sliding with provision for Masquito mesh
RAILING: S.S Railing with Glass & MS Railing
PAINTING
Flat inside - Painting: Acrylic Emulsion paint
External Walls: Exterior Emulsion Piant
MS Grills & Railing: Enamel Paint
PLUMBING & Accessories
PIPES: CPVC pipes
CP ITEMS: High end in kitchen, bathrooms & utility
SANITARY: Kohler (or) equivalent
POWER
Switches: Modular switches of prominet brands
Wiring: Concealed PVC copper wires of a reputed brand
ELEVATORS
Lift: High Capacity branded
DG BACK-UP
Power Backup: 100% Power backup
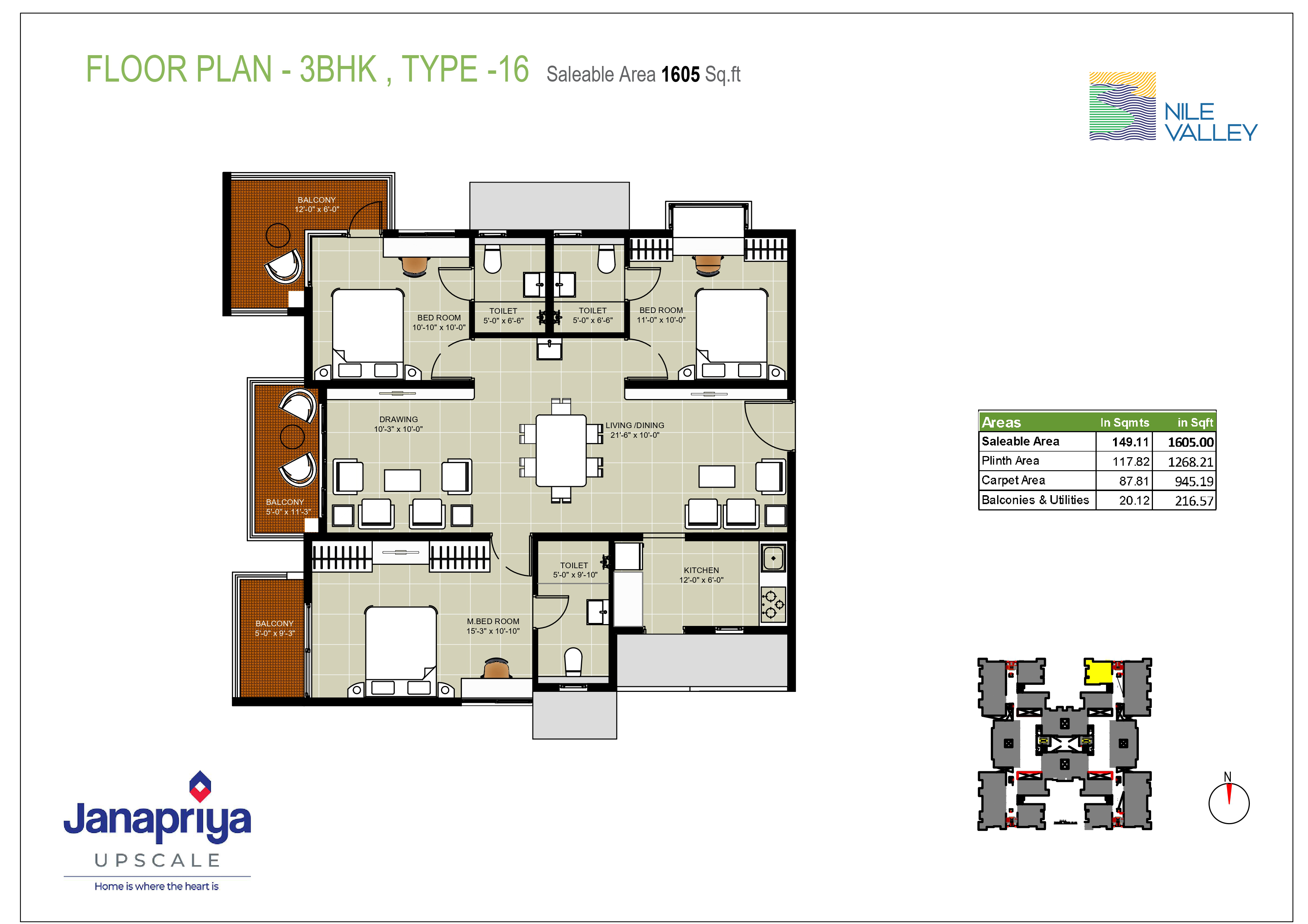
Overview
Saleable Area
1605 sq.ft (149.11 sq.m)
Plinth Area
1268.21 sq.ft (117.82 sq.m)
Carpet Area
945.19 sq.ft (87.81 sq.m)
Balconies & Utilities
216.57 sq.ft (20.12 sq.m)
Specification
FLOORINGS
Hall, Dining Room: Vitrified tiles 800x800 (32" x 32")
Bed Rooms, Kitchen: Vitrified tiles 600x600 (24 " x 24")
KITCHEN FINISH: Granite platform with stainless steel sink
Balconies, Utility: Anti skid Vitrified tiles
Toilets: Anti skid Vitrified tiles s
KITCHEN Dadoing: 2'0" Glazed Vitrified tiles
Toilets Dadoing: Glazed Vitrified tiles
Common Area: Industrial Vitrified tiles
PARKING AREA FINISH: VDF
DOORS & WINDOWS
Main Door: Teak wood door frames with flush Door shutters
Internal Doors: Non -Teak wood frames with Flush door shutters
Windows: 3 track UPVC sliding with provision for Masquito mesh
RAILING: S.S Railing with Glass & MS Railing
PAINTING
Flat inside - Painting: Acrylic Emulsion paint
External Walls: Exterior Emulsion Piant
MS Grills & Railing: Enamel Paint
PLUMBING & Accessories
PIPES: CPVC pipes
CP ITEMS: High end in kitchen, bathrooms & utility
SANITARY: Kohler (or) equivalent
POWER
Switches: Modular switches of prominet brands
Wiring: Concealed PVC copper wires of a reputed brand
ELEVATORS
Lift: High Capacity branded
DG BACK-UP
Power Backup: 100% Power backup
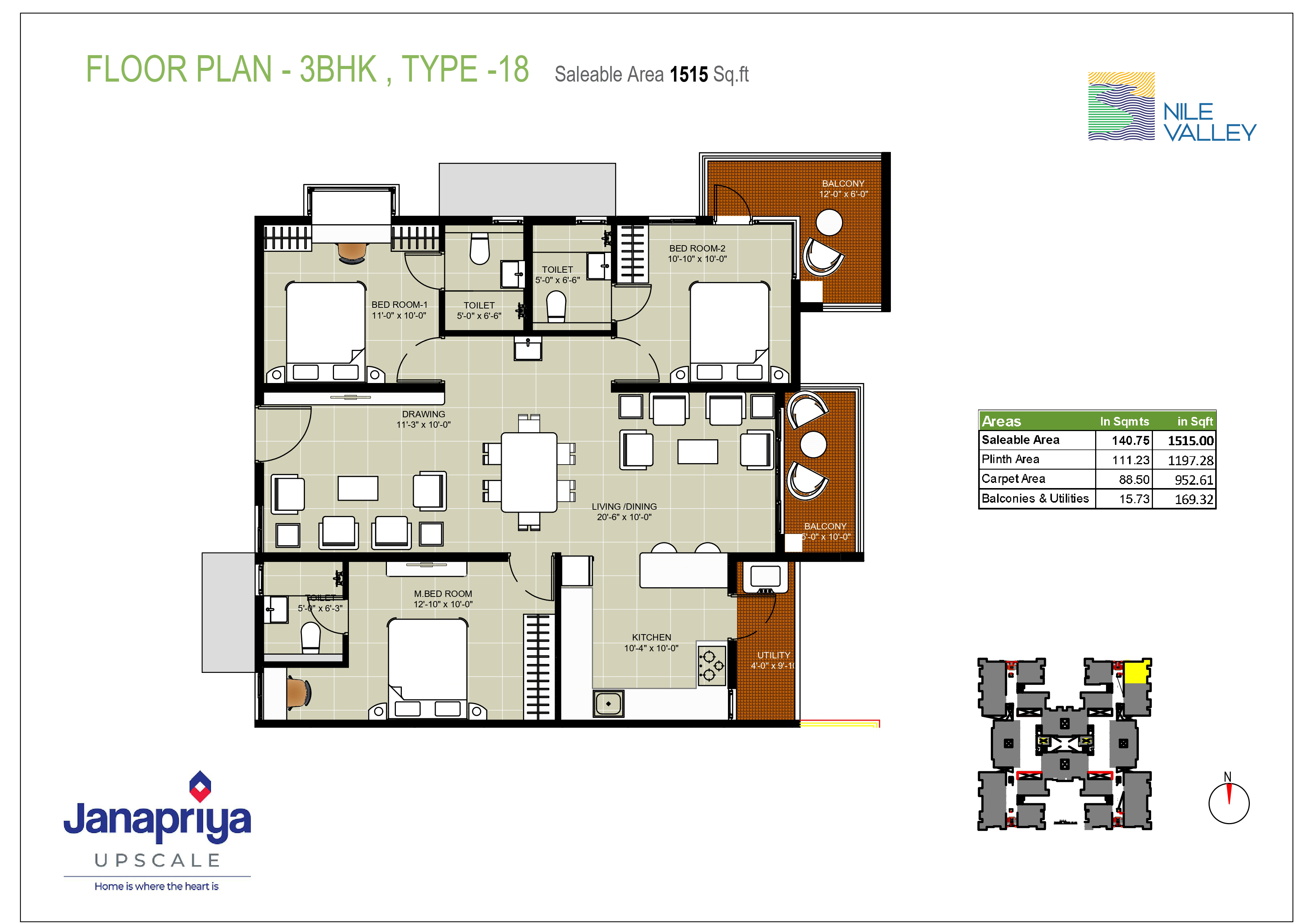
Overview
Saleable Area
1515 sq.ft (140.75 sq.m)
Plinth Area
1197.28 sq.ft (111.23 sq.m)
Carpet Area
952.61 sq.ft (88.50 sq.m)
Balconies & Utilities
169.32 sq.ft (15.73 sq.m)
Specification
FLOORINGS
Hall, Dining Room: Vitrified tiles 800x800 (32" x 32")
Bed Rooms, Kitchen: Vitrified tiles 600x600 (24 " x 24")
KITCHEN FINISH: Granite platform with stainless steel sink
Balconies, Utility: Anti skid Vitrified tiles
Toilets: Anti skid Vitrified tiles s
KITCHEN Dadoing: 2'0" Glazed Vitrified tiles
Toilets Dadoing: Glazed Vitrified tiles
Common Area: Industrial Vitrified tiles
PARKING AREA FINISH: VDF
DOORS & WINDOWS
Main Door: Teak wood door frames with flush Door shutters
Internal Doors: Non -Teak wood frames with Flush door shutters
Windows: 3 track UPVC sliding with provision for Masquito mesh
RAILING: S.S Railing with Glass & MS Railing
PAINTING
Flat inside - Painting: Acrylic Emulsion paint
External Walls: Exterior Emulsion Piant
MS Grills & Railing: Enamel Paint
PLUMBING & Accessories
PIPES: CPVC pipes
CP ITEMS: High end in kitchen, bathrooms & utility
SANITARY: Kohler (or) equivalent
POWER
Switches: Modular switches of prominet brands
Wiring: Concealed PVC copper wires of a reputed brand
ELEVATORS
Lift: High Capacity branded
DG BACK-UP
Power Backup: 100% Power backup
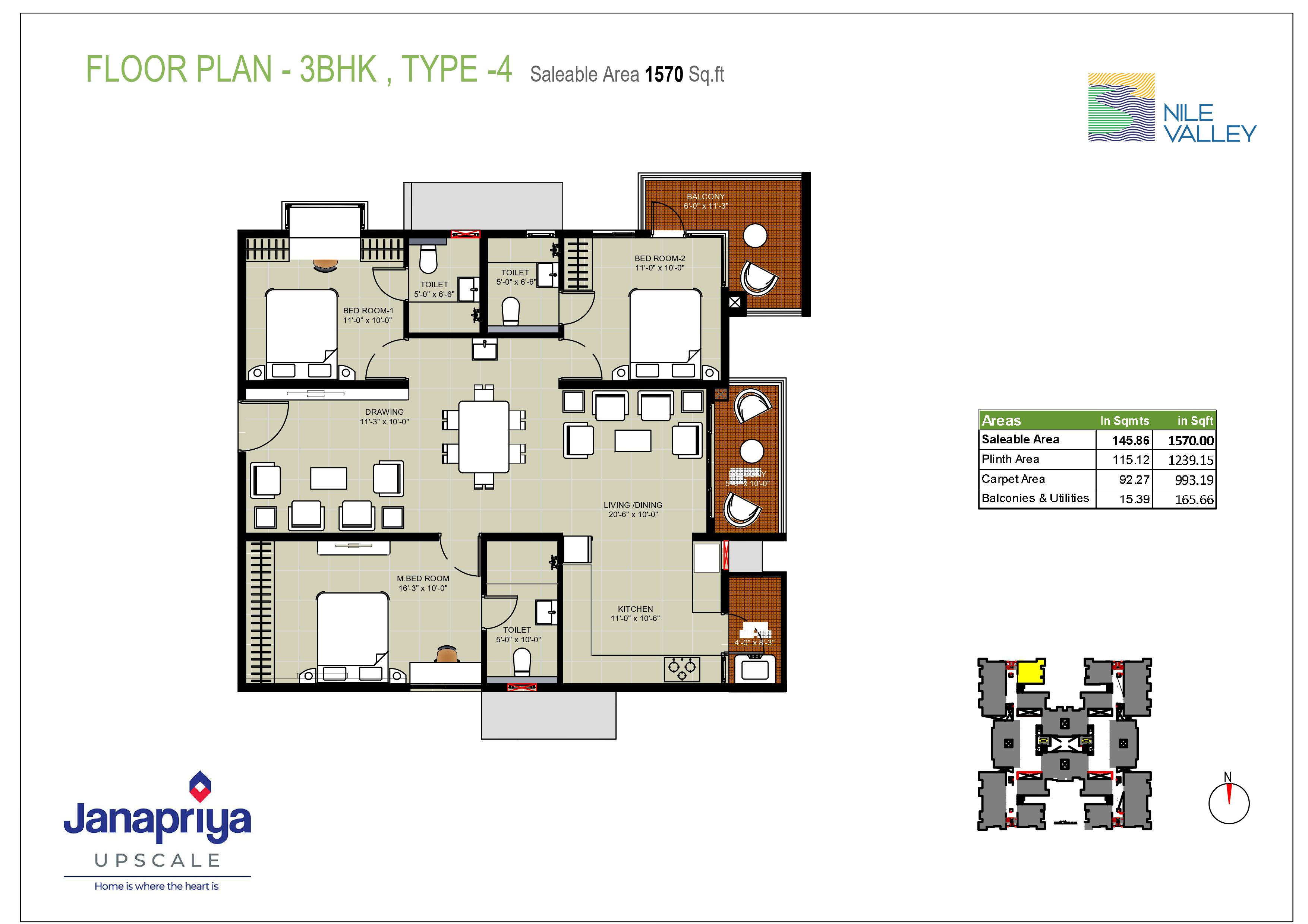
Overview
Saleable Area
1570 sq.ft (145.86 sq.m)
Plinth Area
1239.15 sq.ft (115.12 sq.m)
Carpet Area
993.19 sq.ft (92.27 sq.m)
Balconies & Utilities
165.66 sq.ft (15.39 sq.m)
Specification
FLOORINGS
Hall, Dining Room: Vitrified tiles 800x800 (32" x 32")
Bed Rooms, Kitchen: Vitrified tiles 600x600 (24 " x 24")
KITCHEN FINISH: Granite platform with stainless steel sink
Balconies, Utility: Anti skid Vitrified tiles
Toilets: Anti skid Vitrified tiles s
KITCHEN Dadoing: 2'0" Glazed Vitrified tiles
Toilets Dadoing: Glazed Vitrified tiles
Common Area: Industrial Vitrified tiles
PARKING AREA FINISH: VDF
DOORS & WINDOWS
Main Door: Teak wood door frames with flush Door shutters
Internal Doors: Non -Teak wood frames with Flush door shutters
Windows: 3 track UPVC sliding with provision for Masquito mesh
RAILING: S.S Railing with Glass & MS Railing
PAINTING
Flat inside - Painting: Acrylic Emulsion paint
External Walls: Exterior Emulsion Piant
MS Grills & Railing: Enamel Paint
PLUMBING & Accessories
PIPES: CPVC pipes
CP ITEMS: High end in kitchen, bathrooms & utility
SANITARY: Kohler (or) equivalent
POWER
Switches: Modular switches of prominet brands
Wiring: Concealed PVC copper wires of a reputed brand
ELEVATORS
Lift: High Capacity branded
DG BACK-UP
Power Backup: 100% Power backup
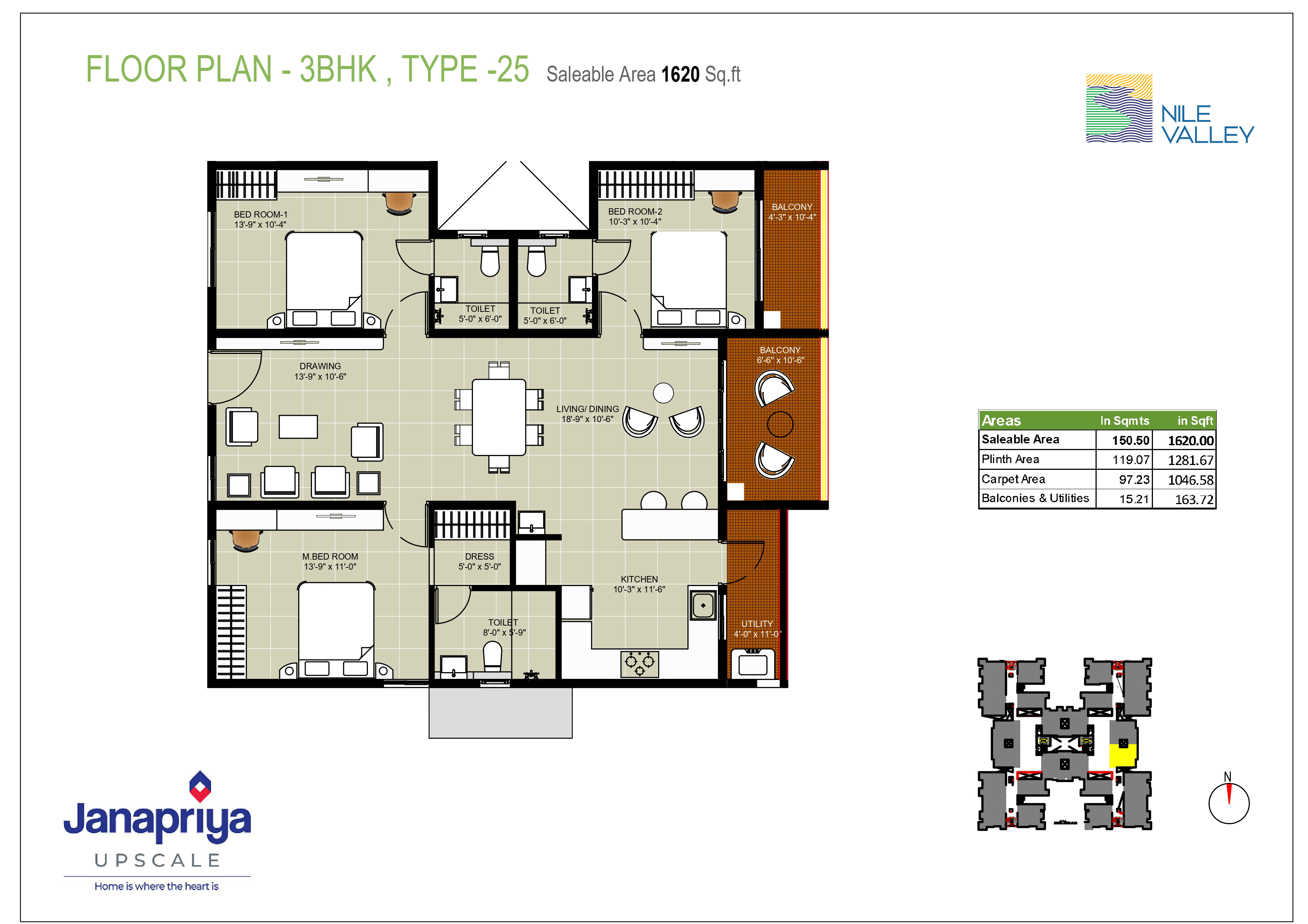
Overview
Saleable Area
1620 sq.ft (150.50 sq.m)
Plinth Area
1281.67 sq.ft (119.07 sq.m)
Carpet Area
1046.58 sq.ft (96.84 sq.m)
Balconies & Utilities
163.72 sq.ft (15.21 sq.m)
Specification
FLOORINGS
Hall, Dining Room: Vitrified tiles 800x800 (32" x 32")
Bed Rooms, Kitchen: Vitrified tiles 600x600 (24 " x 24")
KITCHEN FINISH: Granite platform with stainless steel sink
Balconies, Utility: Anti skid Vitrified tiles
Toilets: Anti skid Vitrified tiles s
KITCHEN Dadoing: 2'0" Glazed Vitrified tiles
Toilets Dadoing: Glazed Vitrified tiles
Common Area: Industrial Vitrified tiles
PARKING AREA FINISH: VDF
DOORS & WINDOWS
Main Door: Teak wood door frames with flush Door shutters
Internal Doors: Non -Teak wood frames with Flush door shutters
Windows: 3 track UPVC sliding with provision for Masquito mesh
RAILING: S.S Railing with Glass & MS Railing
PAINTING
Flat inside - Painting: Acrylic Emulsion paint
External Walls: Exterior Emulsion Piant
MS Grills & Railing: Enamel Paint
PLUMBING & Accessories
PIPES: CPVC pipes
CP ITEMS: High end in kitchen, bathrooms & utility
SANITARY: Kohler (or) equivalent
POWER
Switches: Modular switches of prominet brands
Wiring: Concealed PVC copper wires of a reputed brand
ELEVATORS
Lift: High Capacity branded
DG BACK-UP
Power Backup: 100% Power backup
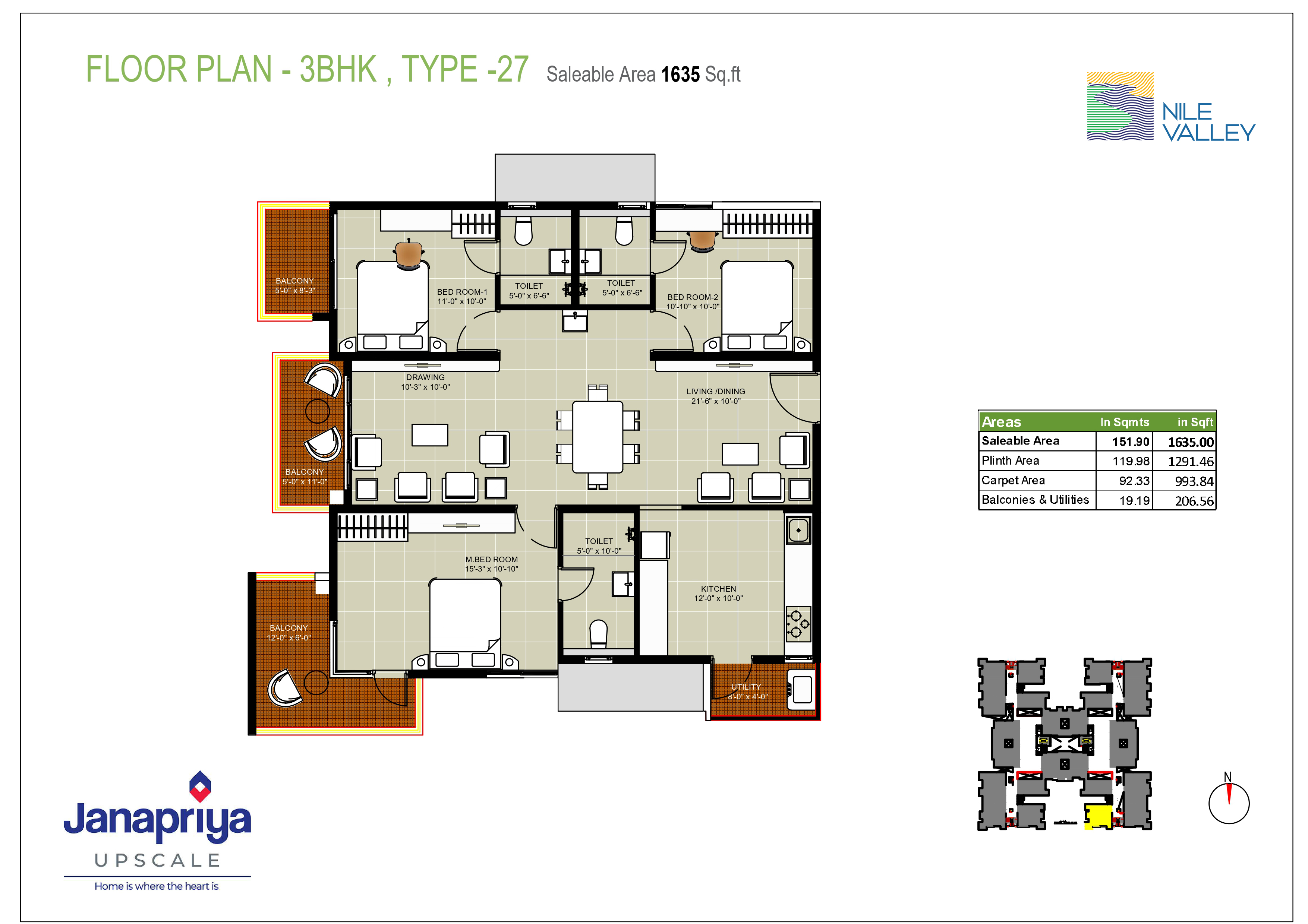
Overview
Saleable Area
1635 sq.ft (151.90 sq.m)
Plinth Area
1291.46 sq.ft (119.98 sq.m)
Carpet Area
993.84 sq.ft (92.33 sq.m)
Balconies & Utilities
206.56 sq.ft (19.19 sq.m)
Specification
FLOORINGS
Hall, Dining Room: Vitrified tiles 800x800 (32" x 32")
Bed Rooms, Kitchen: Vitrified tiles 600x600 (24 " x 24")
KITCHEN FINISH: Granite platform with stainless steel sink
Balconies, Utility: Anti skid Vitrified tiles
Toilets: Anti skid Vitrified tiles s
KITCHEN Dadoing: 2'0" Glazed Vitrified tiles
Toilets Dadoing: Glazed Vitrified tiles
Common Area: Industrial Vitrified tiles
PARKING AREA FINISH: VDF
DOORS & WINDOWS
Main Door: Teak wood door frames with flush Door shutters
Internal Doors: Non -Teak wood frames with Flush door shutters
Windows: 3 track UPVC sliding with provision for Masquito mesh
RAILING: S.S Railing with Glass & MS Railing
PAINTING
Flat inside - Painting: Acrylic Emulsion paint
External Walls: Exterior Emulsion Piant
MS Grills & Railing: Enamel Paint
PLUMBING & Accessories
PIPES: CPVC pipes
CP ITEMS: High end in kitchen, bathrooms & utility
SANITARY: Kohler (or) equivalent
POWER
Switches: Modular switches of prominet brands
Wiring: Concealed PVC copper wires of a reputed brand
ELEVATORS
Lift: High Capacity branded
DG BACK-UP
Power Backup: 100% Power backup
COMMUNITY
- Raitu Bazar on every Wednesday & exhibitions or product displays by big brands twice a month.
- School Buses from Phoenix Greens, Ambitus, Global Edge, Delhi Public School, Epistemo Global, Geetanjali, etc.
- Organised community gatherings for all cultural or festive events.
- Many residents are employees from Oracle, TCS, Google, Value Labs, DHFL & Deloitte.
- Children's Play Area is pretty lively in the evenings, from 4pm to 7pm.
- Women & Senior Citizens enjoy morning & evening walks in the community.
- Gym, Swimming Pool, Badminton and other indoor games receive good participation of adults and children, between 6am to 10am in the morning & 4pm to 8pm in the evening.
HOMES FROM JANAPRIYA
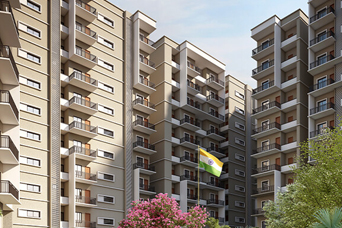
SHIKARAAdibatla
Project Size 5 Buildings
Config. 2 & 3 BHK
Project Area 7.33 Acres
Possession Dec, 2025
Starts from 39.94 Lacs

OLIVE COUNTYSrirangavaram
Project Size 178 Plots
Config. 133 to 400 Sq.Yds
Project Area 15.5 Acres
Possession Dec, 2024
Starts from 30.68 Lacs*
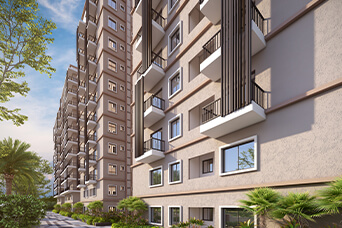
UNNATIIsnapur
Project Size 3 Buildings
Config. 1 & 2 BHK
Project Area 4 Acres
Possession Started
Starts from 39.46 Lacs
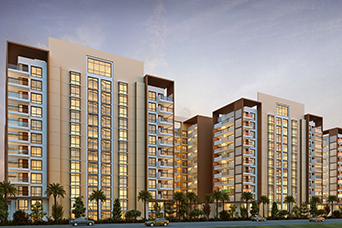
NILE VALLEYChanda Nagar
Project Size 10 Buildings
Config. 2 & 3 BHK
Project Area 25 Acres
Possession Dec, 2023
Starts from 63.39 Lacs
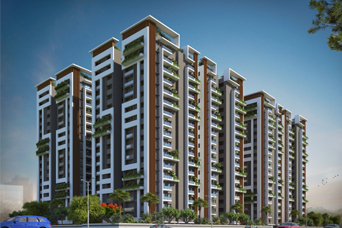
Y - JUNCTION Kukatpally
Project Size 6 Buildings
Config. 3 BHK
Project Area 3 Acres
Possession Jun, 2024
Starts from 1.20 Cr*
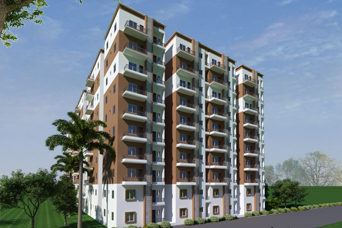
SITARASainikpuri
Project Size 5 Buildings
Config. 1 & 2 BHK
Project Area 6.50 Acres
Possession Started
Starts from 35.36 Lacs
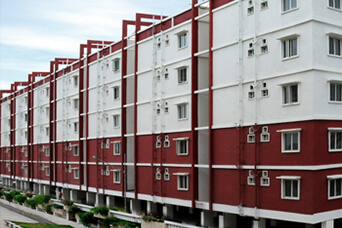
ARCADIAKowkur
Project Size 4 Buildings
Config. 2 & 3 BHK
Project Area 11.67 Acres
Possession Started
Starts from 45.21 Lacs
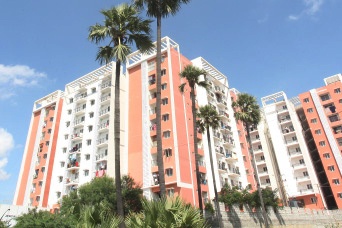
LAKE FRONT Sainikpuri
Project Size 5 Buildings
Config. 2 & 3 BHK
Project Area 5.83 Acres
Possession Dec, 2022
Starts from 43.98 Lacs
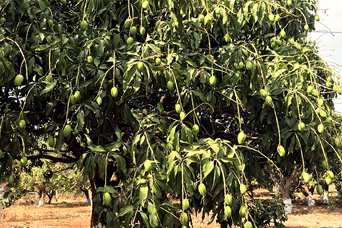
MANGO GROVESPudur
Project Size 46 Farm Plots
Config. 0.5 to 1 Acre
Project Area 36 Acres
Possession Started
Starts from - - -
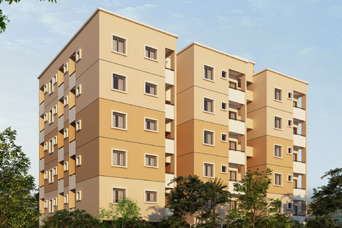
MEADOWSSainikpuri
Project Size 1 Building
Config. Studio/1 BHK
Project Area 0.18 Acres
Possession Dec, 2021
Starts from 14.94 Lacs
